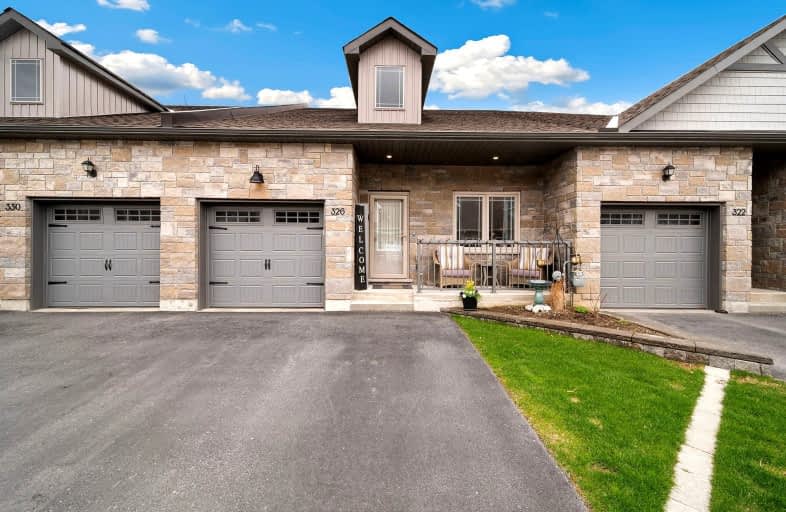
Video Tour
Car-Dependent
- Almost all errands require a car.
21
/100
Bikeable
- Some errands can be accomplished on bike.
52
/100

ÉÉC Samuel-de-Champlain
Elementary: Catholic
2.94 km
Couchiching Heights Public School
Elementary: Public
1.28 km
Monsignor Lee Separate School
Elementary: Catholic
2.49 km
Orchard Park Elementary School
Elementary: Public
2.33 km
Harriett Todd Public School
Elementary: Public
4.65 km
Lions Oval Public School
Elementary: Public
3.04 km
Orillia Campus
Secondary: Public
3.58 km
Gravenhurst High School
Secondary: Public
31.05 km
Patrick Fogarty Secondary School
Secondary: Catholic
1.70 km
Twin Lakes Secondary School
Secondary: Public
5.23 km
Orillia Secondary School
Secondary: Public
3.21 km
Eastview Secondary School
Secondary: Public
32.21 km
-
Couchiching Beach Park
Terry Fox Cir, Orillia ON 2.64km -
Centennial Park
Orillia ON 3.1km -
Veterans Memorial Park
Orillia ON 3.32km
-
President's Choice Financial ATM
1029 Brodie Dr, Severn ON L3V 0V2 1.29km -
CIBC
394 Laclie St, Orillia ON L3V 4P5 1.74km -
CoinFlip Bitcoin ATM
463 W St N, Orillia ON L3V 5G1 1.92km





