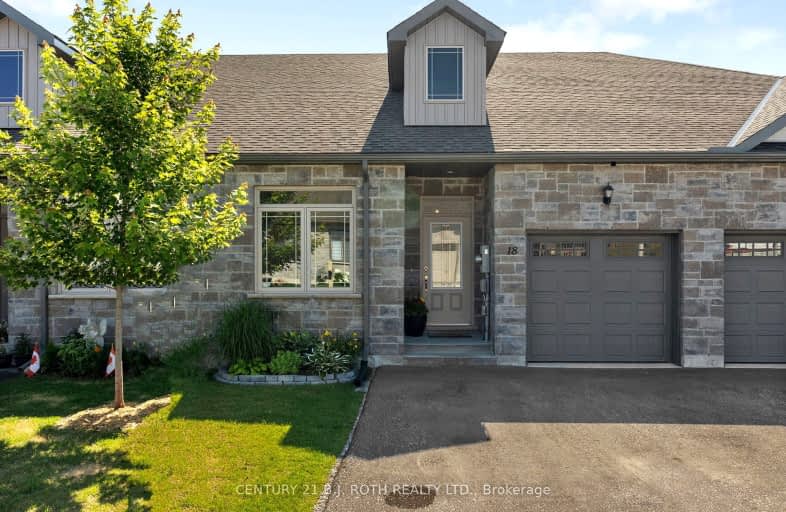
Video Tour
Car-Dependent
- Most errands require a car.
26
/100
Bikeable
- Some errands can be accomplished on bike.
54
/100

ÉÉC Samuel-de-Champlain
Elementary: Catholic
2.59 km
Couchiching Heights Public School
Elementary: Public
0.92 km
Monsignor Lee Separate School
Elementary: Catholic
2.13 km
Orchard Park Elementary School
Elementary: Public
1.98 km
Harriett Todd Public School
Elementary: Public
4.29 km
Lions Oval Public School
Elementary: Public
2.68 km
Orillia Campus
Secondary: Public
3.23 km
Gravenhurst High School
Secondary: Public
31.41 km
Patrick Fogarty Secondary School
Secondary: Catholic
1.36 km
Twin Lakes Secondary School
Secondary: Public
4.87 km
Orillia Secondary School
Secondary: Public
2.85 km
Eastview Secondary School
Secondary: Public
31.89 km






