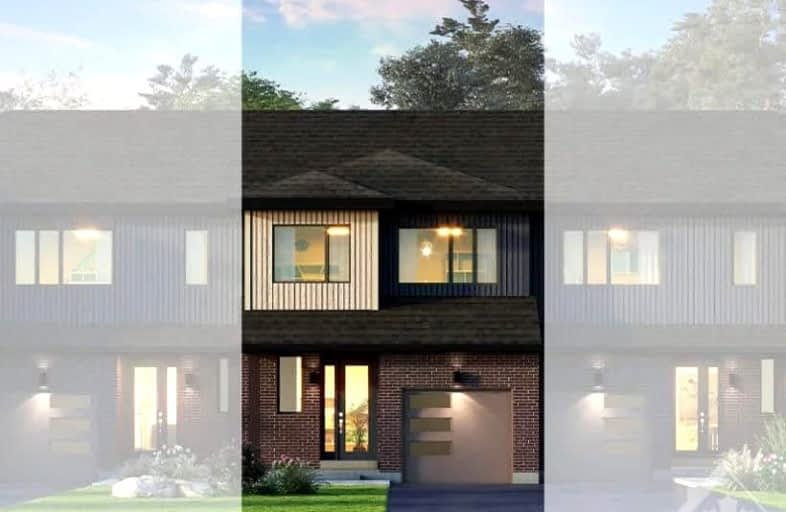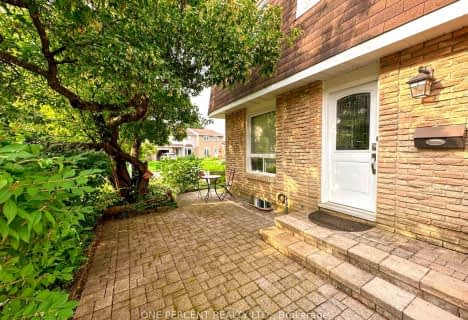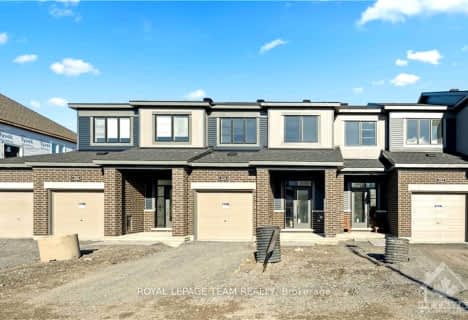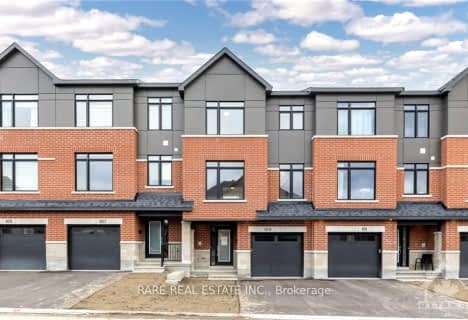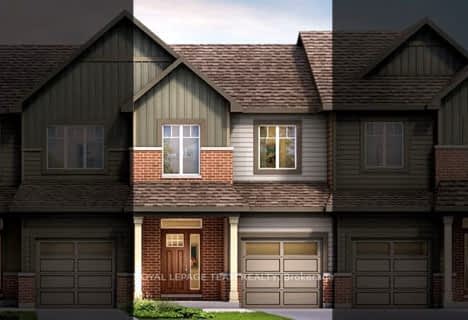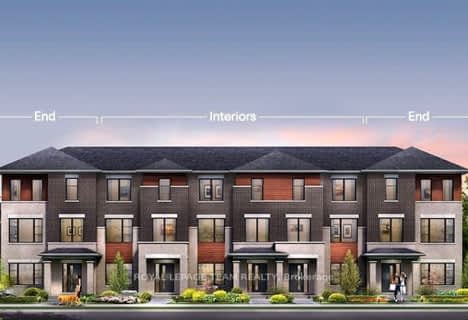Car-Dependent
- Almost all errands require a car.
Some Transit
- Most errands require a car.
Bikeable
- Some errands can be accomplished on bike.

St. Kateri Tekakwitha Elementary School
Elementary: CatholicÉcole élémentaire catholique Notre-Dame-des-Champs
Elementary: CatholicForest Valley Elementary School
Elementary: PublicHenry Larsen Elementary School
Elementary: PublicÉcole élémentaire catholique L'Étoile-de-l'Est
Elementary: CatholicÉcole élémentaire publique Le Prélude
Elementary: PublicÉcole secondaire catholique Mer Bleue
Secondary: CatholicNorman Johnston Secondary Alternate Prog
Secondary: PublicSt Matthew High School
Secondary: CatholicÉcole secondaire catholique Garneau
Secondary: CatholicCairine Wilson Secondary School
Secondary: PublicSir Wilfrid Laurier Secondary School
Secondary: Public-
Silverbirch Park
ON 0.89km -
Cathedral Park
Ontario 0.9km -
Longleaf Park
Orléans ON 1.11km
-
National Bank
5925 Jeanne d'Arc Blvd S, Orleans ON K1C 6V8 2.79km -
TD Canada Trust Branch and ATM
4422 Innes Rd, Orleans ON K4A 3W3 3km -
BMO Bank of Montreal
2276 10th Line, Orléans ON K4A 1X0 5.36km
- 3 bath
- 3 bed
46 DAMSELFISH Walk, Orleans - Cumberland and Area, Ontario • K4A 2N3 • 1117 - Avalon West
- 3 bath
- 3 bed
339 ESTABLISH Avenue, Orleans - Cumberland and Area, Ontario • K4A 5R9 • 1117 - Avalon West
- 3 bath
- 3 bed
304 ESTABLISH Avenue, Orleans - Cumberland and Area, Ontario • K4A 5S1 • 1117 - Avalon West
- 3 bath
- 3 bed
545 TULIP TREE Way, Orleans - Convent Glen and Area, Ontario • K1W 0L8 • 2013 - Mer Bleue/Bradley Estates/Anderson Pa
- — bath
- — bed
339 MELODIE Street, Orleans - Convent Glen and Area, Ontario • K1W 0H9 • 2013 - Mer Bleue/Bradley Estates/Anderson Pa
- 4 bath
- 3 bed
609 KNOTRIDGE Street, Orleans - Convent Glen and Area, Ontario • K1W 0C7 • 2013 - Mer Bleue/Bradley Estates/Anderson Pa
- 4 bath
- 3 bed
116 PIZZICATO Street, Orleans - Convent Glen and Area, Ontario • K1W 0S2 • 2013 - Mer Bleue/Bradley Estates/Anderson Pa
- 2 bath
- 3 bed
556 LATOUR Crescent, Orleans - Cumberland and Area, Ontario • K4A 1N6 • 1106 - Fallingbrook/Gardenway South
- 3 bath
- 3 bed
762 Cairn Crescent, Orleans - Convent Glen and Area, Ontario • K1W 0P4 • 2013 - Mer Bleue/Bradley Estates/Anderson Pa
- 4 bath
- 3 bed
323 ESTABLISH Avenue, Orleans - Cumberland and Area, Ontario • K4A 5R9 • 1117 - Avalon West
- 3 bath
- 3 bed
316 Establish Avenue, Orleans - Cumberland and Area, Ontario • K4A 5R9 • 1117 - Avalon West
- 4 bath
- 3 bed
183 Gerry Lalonde Drive, Orleans - Cumberland and Area, Ontario • K4A 5R6 • 1117 - Avalon West
