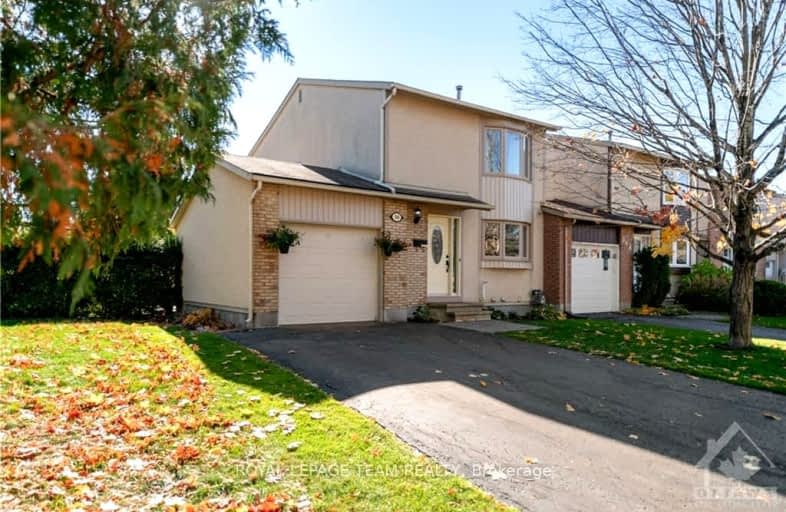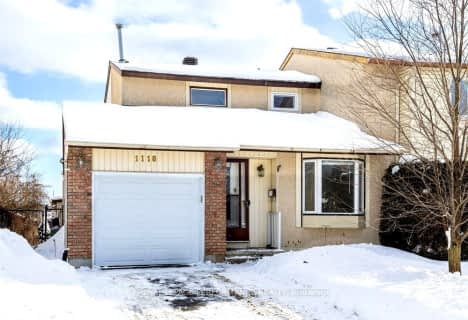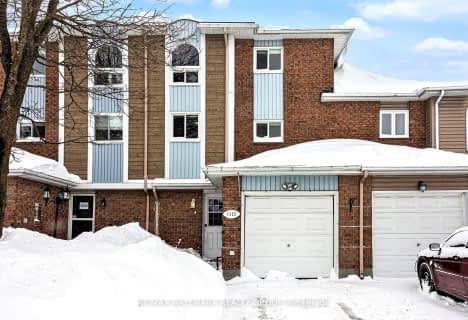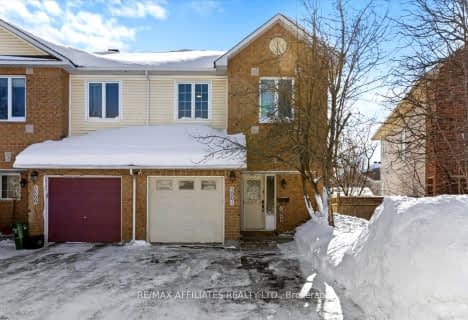
École élémentaire catholique Reine-des-Bois
Elementary: CatholicOur Lady of Wisdom Elementary School
Elementary: CatholicÉcole élémentaire catholique d'enseignement personnalisé La Source
Elementary: CatholicDunning-Foubert Elementary School
Elementary: PublicÉcole élémentaire publique Jeanne-Sauvé
Elementary: PublicÉcole élémentaire catholique Des Pionniers
Elementary: CatholicÉcole secondaire catholique Mer Bleue
Secondary: CatholicSt Matthew High School
Secondary: CatholicÉcole secondaire catholique Garneau
Secondary: CatholicÉcole secondaire catholique Béatrice-Desloges
Secondary: CatholicSir Wilfrid Laurier Secondary School
Secondary: PublicSt Peter High School
Secondary: Catholic- 3 bath
- 3 bed
613 Petrichor Crescent, Orleans - Cumberland and Area, Ontario • K4A 0Y4 • 1117 - Avalon West
- 2 bath
- 3 bed
- 1100 sqft
570 Latour Crescent, Orleans - Cumberland and Area, Ontario • K4A 1P3 • 1106 - Fallingbrook/Gardenway South
- 3 bath
- 3 bed
- 1500 sqft
502 Prominence Way, Orleans - Cumberland and Area, Ontario • K4A 4T7 • 1118 - Avalon East
- — bath
- — bed
- — sqft
500 Thimbleberry Row, Orleans - Cumberland and Area, Ontario • K4A 1C4 • 1117 - Avalon West
- 3 bath
- 3 bed
553 Hyssop Street, Orleans - Cumberland and Area, Ontario • K4A 1B9 • 1117 - Avalon West
- 3 bath
- 3 bed
- 1500 sqft
1118 Grenoble Crescent, Orleans - Convent Glen and Area, Ontario • K1C 2C6 • 2003 - Orleans Wood
- 3 bath
- 3 bed
1780 Plainridge Crescent, Orleans - Cumberland and Area, Ontario • K4A 0L9 • 1119 - Notting Hill/Summerside
- 3 bath
- 3 bed
- 1500 sqft
161 Lerta Way, Orleans - Cumberland and Area, Ontario • K4A 0W5 • 1117 - Avalon West
- 3 bath
- 3 bed
451 Wincanton Drive, Orleans - Cumberland and Area, Ontario • K4A 3X9 • 1101 - Chatelaine Village
- 3 bath
- 3 bed
- 1500 sqft
31 Lakepointe Drive, Orleans - Cumberland and Area, Ontario • K4A 5K6 • 1118 - Avalon East
- 2 bath
- 3 bed
1522 Thurlow Street, Orleans - Cumberland and Area, Ontario • K4A 2K8 • 1103 - Fallingbrook/Ridgemount
- 3 bath
- 3 bed
- 1500 sqft
5901 Pineglade Crescent, Orleans - Convent Glen and Area, Ontario • K1W 1G3 • 2012 - Chapel Hill South - Orleans Village














