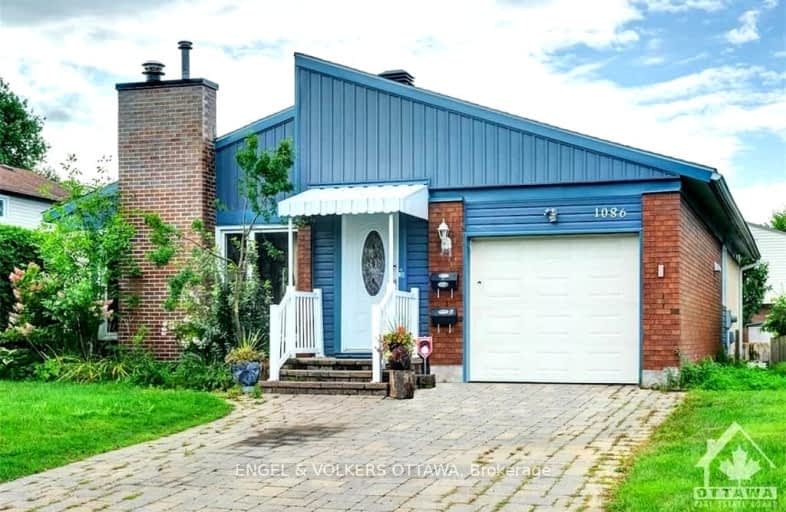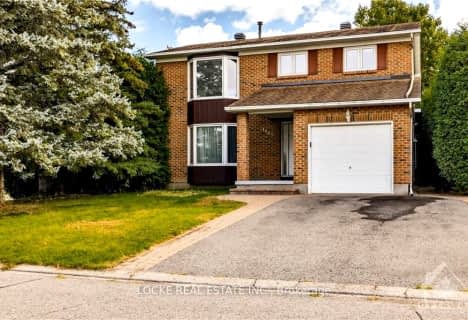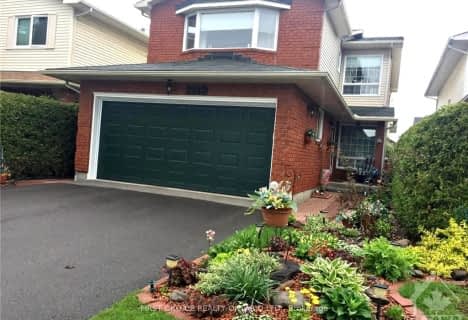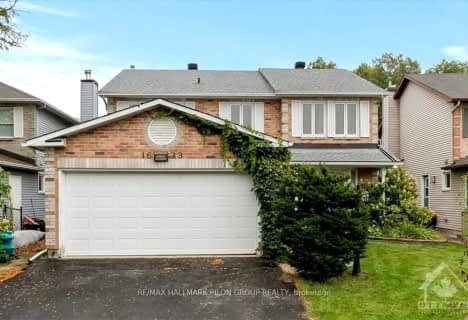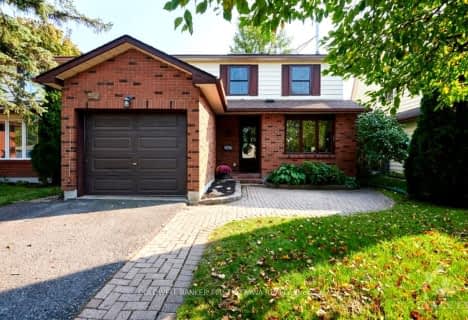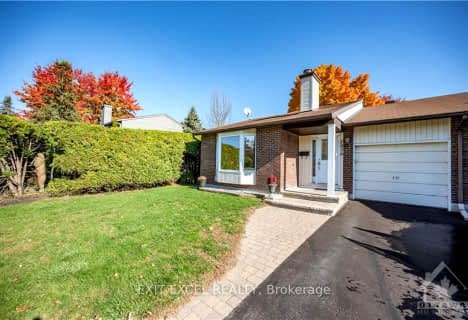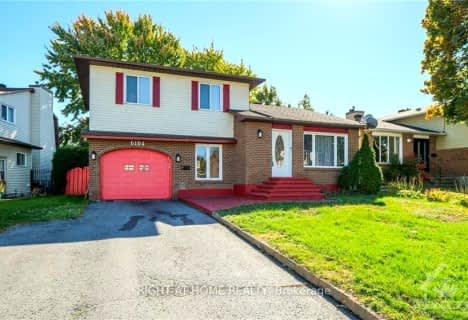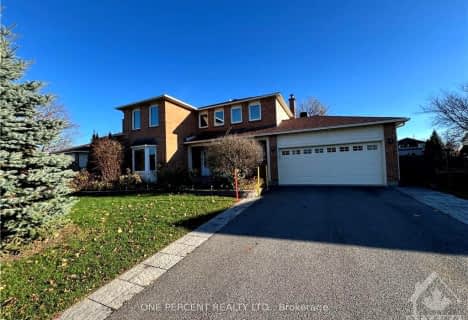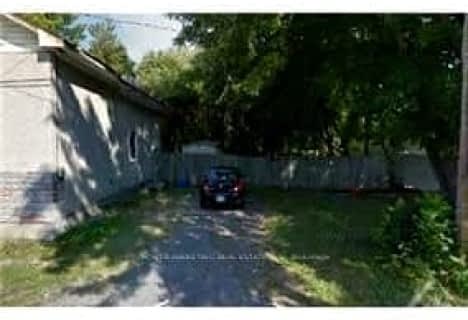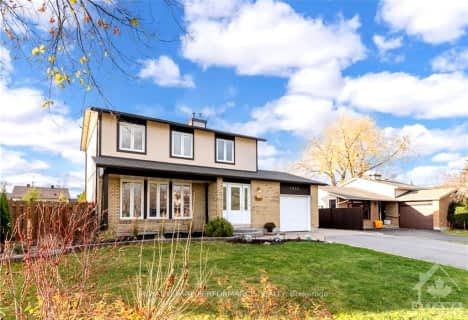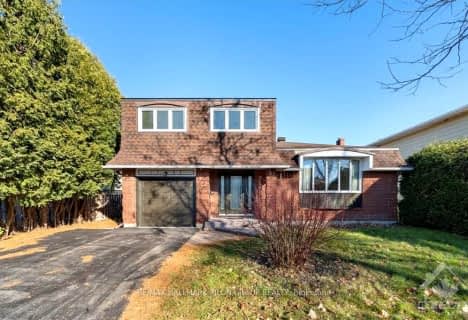- — bath
- — bed
1113 Saint-Germain Crescent, Orleans - Convent Glen and Area, Ontario • K1C 2L7

Convent Glen Elementary School
Elementary: PublicDivine Infant Catholic Elementary School
Elementary: CatholicOrleans Wood Elementary School
Elementary: PublicTerry Fox Elementary School
Elementary: PublicSt Matthew Intermediate School
Elementary: CatholicÉcole intermédiaire catholique Garneau
Elementary: CatholicNorman Johnston Secondary Alternate Prog
Secondary: PublicSt Matthew High School
Secondary: CatholicÉcole secondaire catholique Garneau
Secondary: CatholicCairine Wilson Secondary School
Secondary: PublicSir Wilfrid Laurier Secondary School
Secondary: PublicSt Peter High School
Secondary: Catholic- 3 bath
- 3 bed
6421 BEAUSEJOUR Drive, Orleans - Convent Glen and Area, Ontario • K1C 4W2 • 2010 - Chateauneuf
- 3 bath
- 4 bed
1623 SUNVIEW Drive, Orleans - Convent Glen and Area, Ontario • K1C 5C6 • 2011 - Orleans/Sunridge
- — bath
- — bed
6278 FORTUNE Drive, Orleans - Convent Glen and Area, Ontario • K1C 2B1 • 2004 - Convent Glen North
- 3 bath
- 3 bed
7858 DECARIE Drive, Orleans - Convent Glen and Area, Ontario • K1C 2C8 • 2003 - Orleans Wood
- 3 bath
- 3 bed
6104 VINEYARD Drive, Orleans - Convent Glen and Area, Ontario • K1C 2K2 • 2001 - Convent Glen
- 2 bath
- 3 bed
1392 SAULT Street, Orleans - Cumberland and Area, Ontario • K1E 1G9 • 1102 - Bilberry Creek/Queenswood Heights
- — bath
- — bed
1521 PRESTWICK Street, Orleans - Cumberland and Area, Ontario • K1E 1S4 • 1102 - Bilberry Creek/Queenswood Heights
- 4 bath
- 4 bed
1699 FIELDSTONE Crescent, Orleans - Convent Glen and Area, Ontario • K1C 1R6 • 2006 - Convent Glen South
- 3 bath
- 4 bed
1307 TURNER Crescent, Orleans - Cumberland and Area, Ontario • K1E 2Y5 • 1102 - Bilberry Creek/Queenswood Heights
- 1 bath
- 3 bed
1280 COUSINEAU Street, Orleans - Convent Glen and Area, Ontario • K1C 1B2 • 2007 - Convent Glen South
- — bath
- — bed
1616 CHARBONNEAU Street, Orleans - Cumberland and Area, Ontario • K1E 2J7 • 1102 - Bilberry Creek/Queenswood Heights
- 3 bath
- 3 bed
1763 CALUMET Lane, Orleans - Convent Glen and Area, Ontario • K1C 1W1 • 2006 - Convent Glen South
