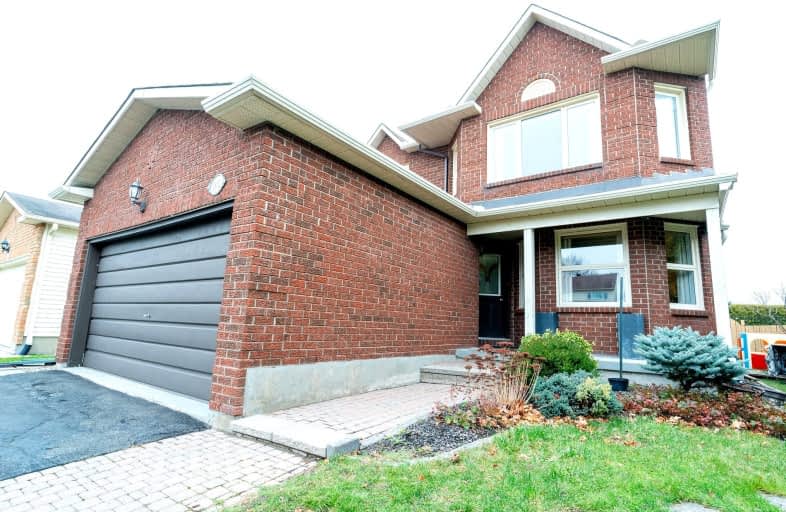Very Walkable
- Most errands can be accomplished on foot.
Some Transit
- Most errands require a car.
Bikeable
- Some errands can be accomplished on bike.

École élémentaire publique L'Héritage
Elementary: PublicChar-Lan Intermediate School
Elementary: PublicSt Peter's School
Elementary: CatholicHoly Trinity Catholic Elementary School
Elementary: CatholicÉcole élémentaire catholique de l'Ange-Gardien
Elementary: CatholicWilliamstown Public School
Elementary: PublicÉcole secondaire publique L'Héritage
Secondary: PublicCharlottenburgh and Lancaster District High School
Secondary: PublicSt Lawrence Secondary School
Secondary: PublicÉcole secondaire catholique La Citadelle
Secondary: CatholicHoly Trinity Catholic Secondary School
Secondary: CatholicCornwall Collegiate and Vocational School
Secondary: Public-
Queenswood Heights Playground and Splashpad
Ottawa ON K1E 1G1 1.4km -
Chapel Hill Park
Forest Valley Dr, Ottawa ON 1.83km -
Silverbirch Park
ON 2.19km
-
TD Canada Trust ATM
2012 Mer Bleue Rd, Orleans ON K4A 0G2 1.51km -
Royal Bank of Canada
Centrum Blvd (Place D'Orleans Drive), Orléans ON 2.08km -
RBC Royal Bank
6505 Jeanne d'Arc Blvd (Orleans Blvd), Orléans ON K1C 2R1 2.39km


