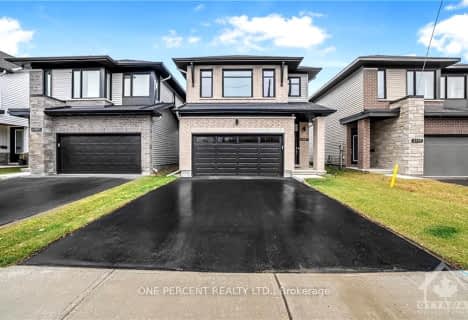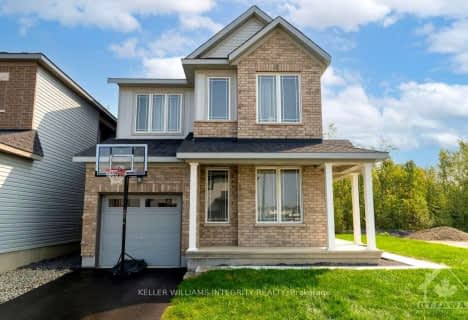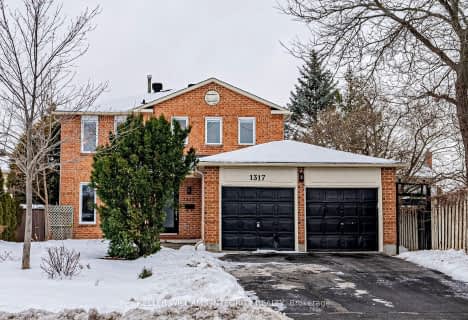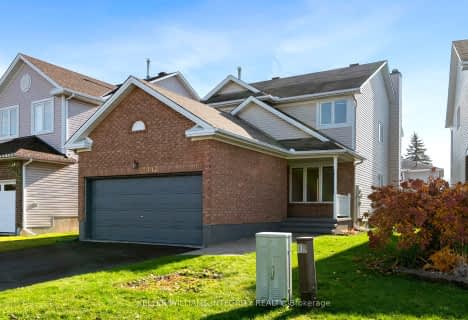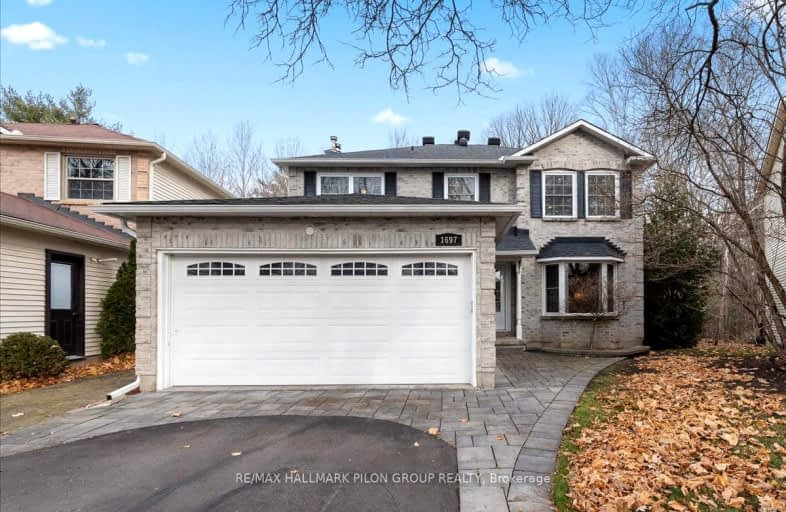
Car-Dependent
- Most errands require a car.
Some Transit
- Most errands require a car.
Bikeable
- Some errands can be accomplished on bike.

École élémentaire catholique Reine-des-Bois
Elementary: CatholicSt. Kateri Tekakwitha Elementary School
Elementary: CatholicOur Lady of Wisdom Elementary School
Elementary: CatholicÉcole élémentaire catholique d'enseignement personnalisé La Source
Elementary: CatholicÉcole élémentaire catholique Saint-Joseph d'Orléans
Elementary: CatholicHenry Larsen Elementary School
Elementary: PublicÉcole secondaire catholique Mer Bleue
Secondary: CatholicSt Matthew High School
Secondary: CatholicÉcole secondaire catholique Garneau
Secondary: CatholicCairine Wilson Secondary School
Secondary: PublicSir Wilfrid Laurier Secondary School
Secondary: PublicSt Peter High School
Secondary: Catholic-
Queenswood Heights Playground and Splashpad
Ottawa ON K1E 1G1 0.95km -
Gardenway Park
Ottawa ON 2.23km -
Chapel Hill Park
Forest Valley Dr, Ottawa ON 2.44km
-
TD Canada Trust ATM
2012 Mer Bleue Rd, Orleans ON K4A 0G2 1.15km -
President's Choice Financial Pavilion and ATM
4270 Innes Rd, Ottawa ON K4A 5E6 1.46km -
TD Canada Trust Branch and ATM
4422 Innes Rd, Orleans ON K4A 3W3 1.87km
- 3 bath
- 4 bed
653 PERSIMMON Way, Orleans - Convent Glen and Area, Ontario • K1W 0T3 • 2012 - Chapel Hill South - Orleans Village
- 3 bath
- 4 bed
6487 RENAUD Road, Orleans - Convent Glen and Area, Ontario • K1W 0R8 • 2013 - Mer Bleue/Bradley Estates/Anderson Pa
- 3 bath
- 3 bed
301 SWEETCLOVER Way, Orleans - Cumberland and Area, Ontario • K4A 1E5 • 1117 - Avalon West
- 3 bath
- 3 bed
655 PERSIMMON Way, Orleans - Convent Glen and Area, Ontario • K1W 0T2 • 2012 - Chapel Hill South - Orleans Village
- 3 bath
- 3 bed
2024 Legrand Crescent, Orleans - Cumberland and Area, Ontario • K1E 3P8 • 1104 - Queenswood Heights South
- 3 bath
- 3 bed
42 MUDMINNOW Crescent, Orleans - Cumberland and Area, Ontario • K4A 5H8 • 1117 - Avalon West
- 4 bath
- 3 bed
1317 Prestone Drive, Orleans - Cumberland and Area, Ontario • K1E 2Z2 • 1102 - Bilberry Creek/Queenswood Heights
- 4 bath
- 4 bed
2112 GARDENWAY Drive, Orleans - Cumberland and Area, Ontario • K4A 3K2 • 1106 - Fallingbrook/Gardenway South
- 3 bath
- 4 bed
- 2000 sqft
763 MONTCREST Drive, Orleans - Cumberland and Area, Ontario • K4A 2N1 • 1103 - Fallingbrook/Ridgemount
- 4 bath
- 4 bed
1651 Westport Crescent, Orleans - Convent Glen and Area, Ontario • K1C 6C4 • 2010 - Chateauneuf
- 3 bath
- 4 bed
12 Jargeau Road, Orleans - Convent Glen and Area, Ontario • K1W 0M7 • 2012 - Chapel Hill South - Orleans Village
- 3 bath
- 3 bed
6089 Des Treflieres Gardens, Orleans - Convent Glen and Area, Ontario • K1C 5T6 • 2008 - Chapel Hill



