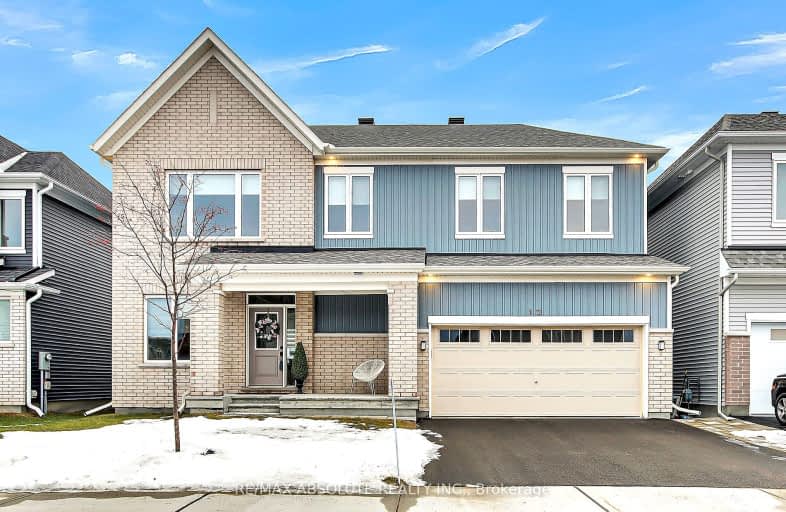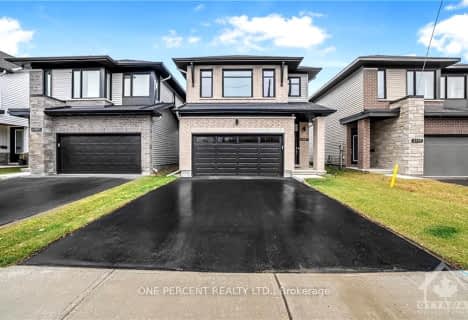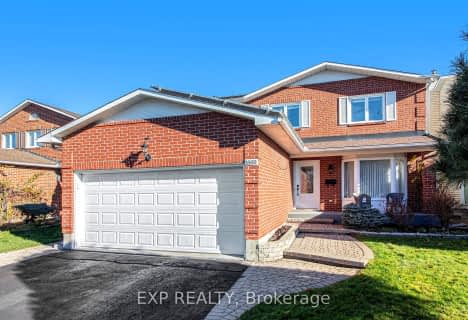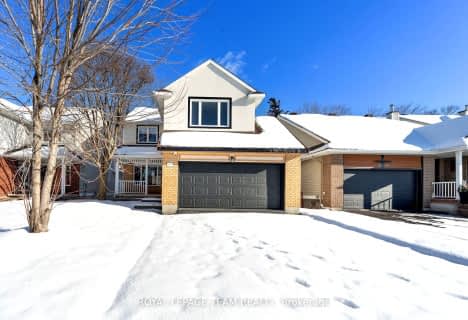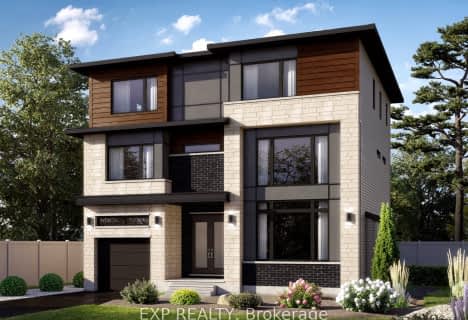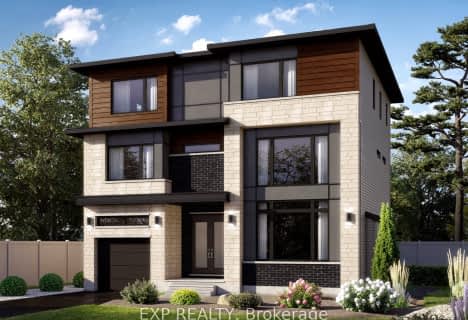Car-Dependent
- Most errands require a car.
Some Transit
- Most errands require a car.
Somewhat Bikeable
- Most errands require a car.
- — bath
- — bed
- — sqft
5989 MEADOWGLEN Drive, Orleans - Convent Glen and Area, Ontario • K1C 5W5

St. Kateri Tekakwitha Elementary School
Elementary: CatholicÉcole élémentaire catholique Notre-Dame-des-Champs
Elementary: CatholicForest Valley Elementary School
Elementary: PublicHenry Larsen Elementary School
Elementary: PublicÉcole élémentaire catholique L'Étoile-de-l'Est
Elementary: CatholicÉcole élémentaire publique Le Prélude
Elementary: PublicÉcole secondaire catholique Mer Bleue
Secondary: CatholicNorman Johnston Secondary Alternate Prog
Secondary: PublicSt Matthew High School
Secondary: CatholicÉcole secondaire catholique Garneau
Secondary: CatholicCairine Wilson Secondary School
Secondary: PublicSir Wilfrid Laurier Secondary School
Secondary: Public-
Chapel Hill Park
Forest Valley Dr, Ottawa ON 1.69km -
Blackburn Park
Ottawa ON 3.69km -
Mer Bleue Bog Boardwalk
Ch Ridge Rd (near/près du chemin Anderson Rd), Ottawa ON 5.61km
-
BMO Bank of Montreal
1993 10th Line Rd, Cumberland ON K4A 4H8 3.26km -
BMO Bank of Montreal
2975 St Joseph Blvd, Orleans ON K1C 7C2 3.59km -
Scotiabank
470 Charlemagne Blvd, Orléans ON K4A 1S2 3.6km
- 3 bath
- 4 bed
653 PERSIMMON Way, Orleans - Convent Glen and Area, Ontario • K1W 0T3 • 2012 - Chapel Hill South - Orleans Village
- 4 bath
- 4 bed
1901 MONTEREAU Avenue, Orleans - Convent Glen and Area, Ontario • K1C 5W9 • 2008 - Chapel Hill
- 3 bath
- 4 bed
6487 RENAUD Road, Orleans - Convent Glen and Area, Ontario • K1W 0R8 • 2013 - Mer Bleue/Bradley Estates/Anderson Pa
- — bath
- — bed
326 LAMARCHE Avenue, Orleans - Convent Glen and Area, Ontario • K1W 1H2 • 2012 - Chapel Hill South - Orleans Village
- 4 bath
- 4 bed
29 MALACHIGAN Crescent, Orleans - Cumberland and Area, Ontario • K4A 1G7 • 1117 - Avalon West
- 3 bath
- 4 bed
1889 Des Epinettes Avenue, Orleans - Convent Glen and Area, Ontario • K1C 6P2 • 2011 - Orleans/Sunridge
- 3 bath
- 4 bed
2207 Nature Trail Crescent, Orleans - Convent Glen and Area, Ontario • K1W 1E7 • 2012 - Chapel Hill South - Orleans Village
- 4 bath
- 5 bed
489 Duvernay Drive, Orleans - Cumberland and Area, Ontario • K1E 2N7 • 1104 - Queenswood Heights South
- 4 bath
- 5 bed
495 Duvernay Drive, Orleans - Cumberland and Area, Ontario • K1E 2N7 • 1104 - Queenswood Heights South
- 4 bath
- 4 bed
1651 Westport Crescent, Orleans - Convent Glen and Area, Ontario • K1C 6C4 • 2010 - Chateauneuf
- 5 bath
- 5 bed
502 Strasbourg Street, Orleans - Cumberland and Area, Ontario • K4A 0M7 • 1117 - Avalon West
