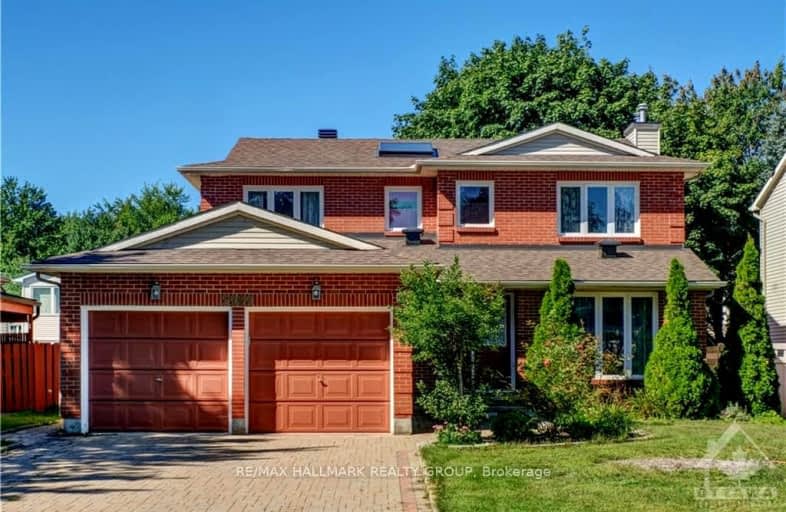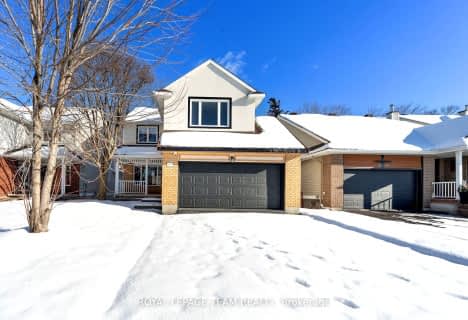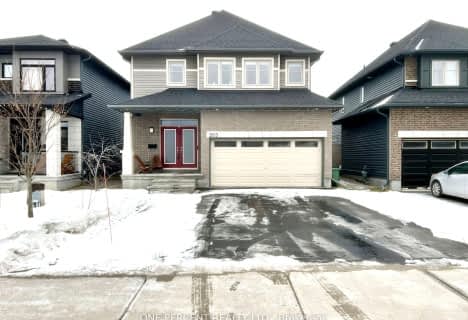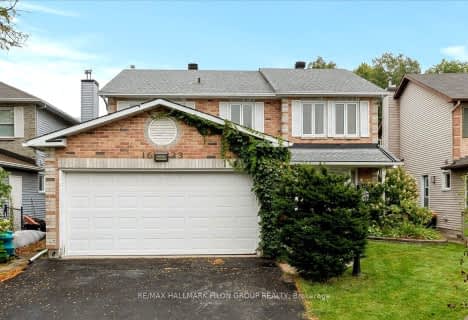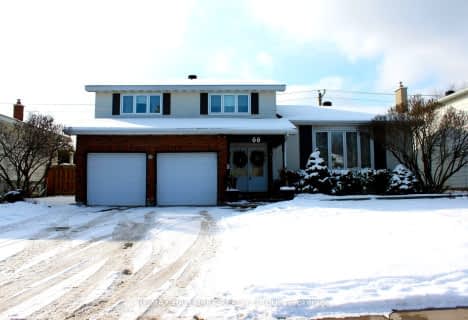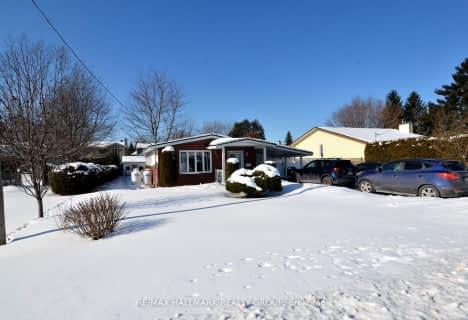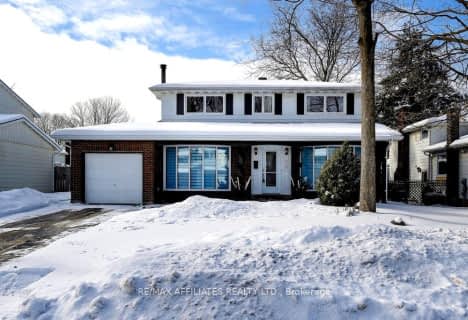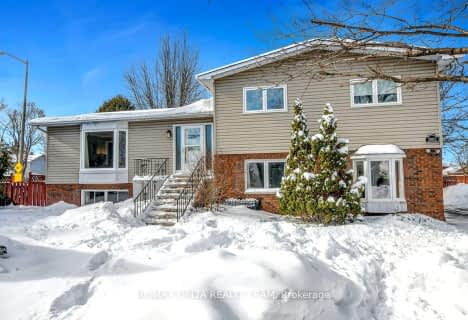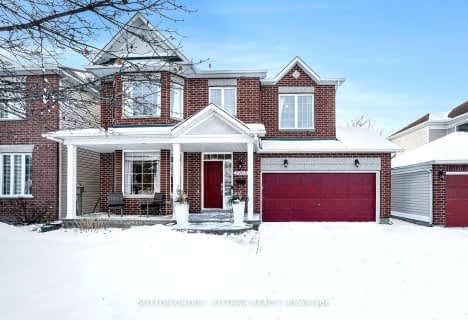Car-Dependent
- Most errands require a car.
Some Transit
- Most errands require a car.
Somewhat Bikeable
- Most errands require a car.

Chapel Hill Catholic Elementary School
Elementary: CatholicSt. Kateri Tekakwitha Elementary School
Elementary: CatholicForest Valley Elementary School
Elementary: PublicÉcole élémentaire catholique L'Étoile-de-l'Est
Elementary: CatholicÉcole élémentaire publique Le Prélude
Elementary: PublicÉcole élémentaire publique L'Odyssée
Elementary: PublicÉcole secondaire catholique Mer Bleue
Secondary: CatholicNorman Johnston Secondary Alternate Prog
Secondary: PublicÉcole secondaire publique Louis-Riel
Secondary: PublicSt Matthew High School
Secondary: CatholicÉcole secondaire catholique Garneau
Secondary: CatholicCairine Wilson Secondary School
Secondary: Public-
Louie's Park
1.87km -
Tauvette Park
2.45km -
Barnabe Park
Ottawa ON 3.05km
-
TD Bank Financial Group
4422 Innes Rd, Orléans ON K4A 3W3 4.49km -
BMO Bank of Montreal
1993 10th Line Rd, Cumberland ON K4A 4H8 4.6km -
TD Bank Financial Group
1648 Montreal Rd (Blair Rd.), Gloucester ON K1J 6N5 5.61km
- 3 bath
- 4 bed
2207 Nature Trail Crescent, Orleans - Convent Glen and Area, Ontario • K1W 1E7 • 2012 - Chapel Hill South - Orleans Village
- 4 bath
- 4 bed
831 Contour Street, Orleans - Convent Glen and Area, Ontario • K1W 0G6 • 2013 - Mer Bleue/Bradley Estates/Anderson Pa
- 4 bath
- 4 bed
- 2000 sqft
265 Joshua Street, Orleans - Convent Glen and Area, Ontario • K1W 0H3 • 2013 - Mer Bleue/Bradley Estates/Anderson Pa
- 3 bath
- 4 bed
1623 SUNVIEW Drive, Orleans - Convent Glen and Area, Ontario • K1C 5C6 • 2011 - Orleans/Sunridge
- 3 bath
- 4 bed
- 2000 sqft
66 Bearbrook Road, Blackburn Hamlet, Ontario • K1B 3E2 • 2301 - Blackburn Hamlet
- 3 bath
- 4 bed
- 2500 sqft
302 Saddleridge Drive, Orleans - Convent Glen and Area, Ontario • K1W 0C1 • 2013 - Mer Bleue/Bradley Estates/Anderson Pa
- 4 bath
- 4 bed
- 2000 sqft
107 Aubrais Crescent, Orleans - Convent Glen and Area, Ontario • K1W 0M9 • 2012 - Chapel Hill South - Orleans Village
- 2 bath
- 4 bed
1926 Belcourt Boulevard, Orleans - Convent Glen and Area, Ontario • K1C 1M5 • 2010 - Chateauneuf
- 2 bath
- 4 bed
2176 Boyer Road, Orleans - Convent Glen and Area, Ontario • K1C 1R4 • 2009 - Chapel Hill
- 2 bath
- 4 bed
- 1500 sqft
23 Burnview Crescent, Blackburn Hamlet, Ontario • K1B 3J2 • 2302 - Blackburn Hamlet
- 3 bath
- 5 bed
- 2000 sqft
2002 Belcourt Boulevard, Orleans - Convent Glen and Area, Ontario • K1C 1M5 • 2010 - Chateauneuf
- 3 bath
- 4 bed
2205 Blue Willow Crescent West, Orleans - Convent Glen and Area, Ontario • K1W 1K6 • 2012 - Chapel Hill South - Orleans Village
