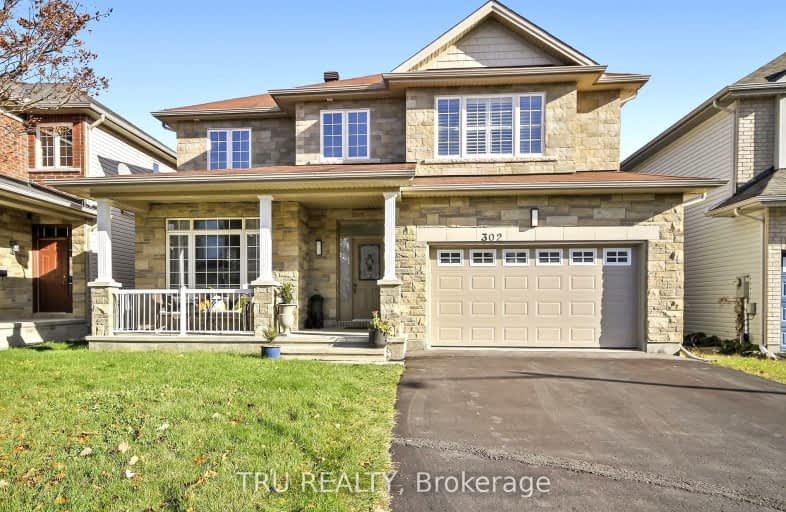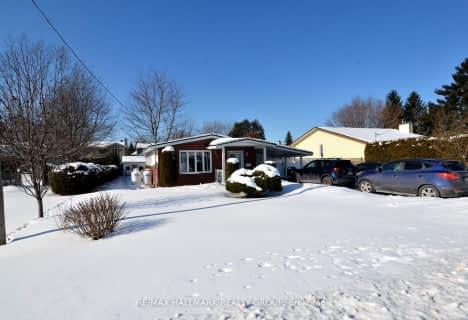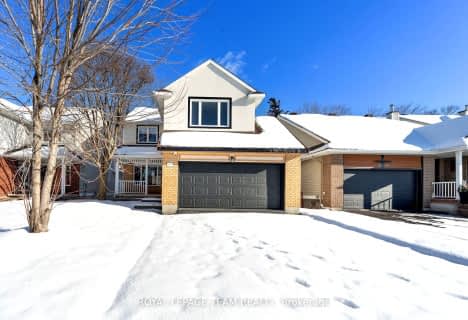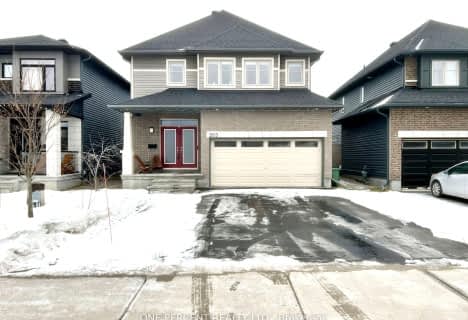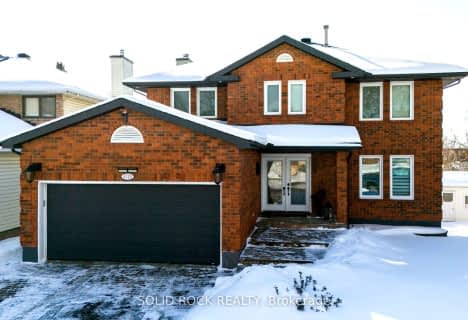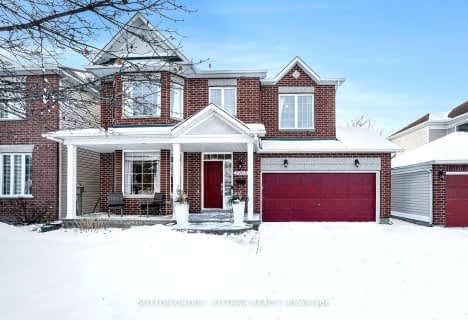Car-Dependent
- Almost all errands require a car.
Some Transit
- Most errands require a car.
Somewhat Bikeable
- Most errands require a car.
- — bath
- — bed
- — sqft
5845 GLADEWOODS Place, Orleans - Convent Glen and Area, Ontario • K1W 1G6
- — bath
- — bed
- — sqft
1959 Montclair Avenue, Orleans - Convent Glen and Area, Ontario • K1W 1H9
- — bath
- — bed
- — sqft
29 Sprucewood Place, Orleans - Convent Glen and Area, Ontario • K1W 1K3

École intermédiaire catholique Mer Bleue
Elementary: CatholicSt. Kateri Tekakwitha Elementary School
Elementary: CatholicÉcole élémentaire catholique Notre-Dame-des-Champs
Elementary: CatholicForest Valley Elementary School
Elementary: PublicHenry Larsen Elementary School
Elementary: PublicÉcole élémentaire publique Le Prélude
Elementary: PublicÉcole secondaire catholique Mer Bleue
Secondary: CatholicNorman Johnston Secondary Alternate Prog
Secondary: PublicÉcole secondaire publique Louis-Riel
Secondary: PublicSt Matthew High School
Secondary: CatholicÉcole secondaire catholique Garneau
Secondary: CatholicSir Wilfrid Laurier Secondary School
Secondary: Public-
Pook-A-Roo Split Pea Bagel Nose
Ottawa ON 3.22km -
Mer Bleue Bog Boardwalk
Ch Ridge Rd (near/près du chemin Anderson Rd), Ottawa ON 3.53km -
Barnabe Park
Ottawa ON 3.99km
-
CIBC
3858 Innes Rd (at Belcourt Rd), Ottawa ON K1W 0C8 3.07km -
Scotiabank
110 Pl d'Orleans Dr, Orléans ON K1C 2L9 5.91km -
CIBC
2480 Walkley Rd, Ottawa ON K1G 6A9 8.24km
- 4 bath
- 4 bed
29 MALACHIGAN Crescent, Orleans - Cumberland and Area, Ontario • K4A 1G7 • 1117 - Avalon West
- 3 bath
- 4 bed
2207 Nature Trail Crescent, Orleans - Convent Glen and Area, Ontario • K1W 1E7 • 2012 - Chapel Hill South - Orleans Village
- 4 bath
- 4 bed
831 Contour Street, Orleans - Convent Glen and Area, Ontario • K1W 0G6 • 2013 - Mer Bleue/Bradley Estates/Anderson Pa
- 4 bath
- 4 bed
- 2000 sqft
265 Joshua Street, Orleans - Convent Glen and Area, Ontario • K1W 0H3 • 2013 - Mer Bleue/Bradley Estates/Anderson Pa
- 3 bath
- 4 bed
538 Arum Terrace, Orleans - Cumberland and Area, Ontario • K4A 1E6 • 1117 - Avalon West
- 4 bath
- 4 bed
832 MERCIER Crescent, Orleans - Convent Glen and Area, Ontario • K1W 1E6 • 2012 - Chapel Hill South - Orleans Village
- 4 bath
- 4 bed
- 2000 sqft
100 Crevasse Road, Orleans - Convent Glen and Area, Ontario • K1W 0P9 • 2013 - Mer Bleue/Bradley Estates/Anderson Pa
- 4 bath
- 4 bed
5723 Kemplane Court, Blackburn Hamlet, Ontario • K1W 1B8 • 2303 - Blackburn Hamlet (South)
- 3 bath
- 4 bed
- 2000 sqft
2220 Grands-Champs Way, Orleans - Convent Glen and Area, Ontario • K1W 1K2 • 2012 - Chapel Hill South - Orleans Village
- 3 bath
- 4 bed
2205 Blue Willow Crescent West, Orleans - Convent Glen and Area, Ontario • K1W 1K6 • 2012 - Chapel Hill South - Orleans Village
- 3 bath
- 4 bed
916 Lesage Way, Orleans - Convent Glen and Area, Ontario • K1W 0M8 • 2012 - Chapel Hill South - Orleans Village
- 3 bath
- 4 bed
653 Persimmon Way, Orleans - Convent Glen and Area, Ontario • K1W 0T3 • 2013 - Mer Bleue/Bradley Estates/Anderson Pa
