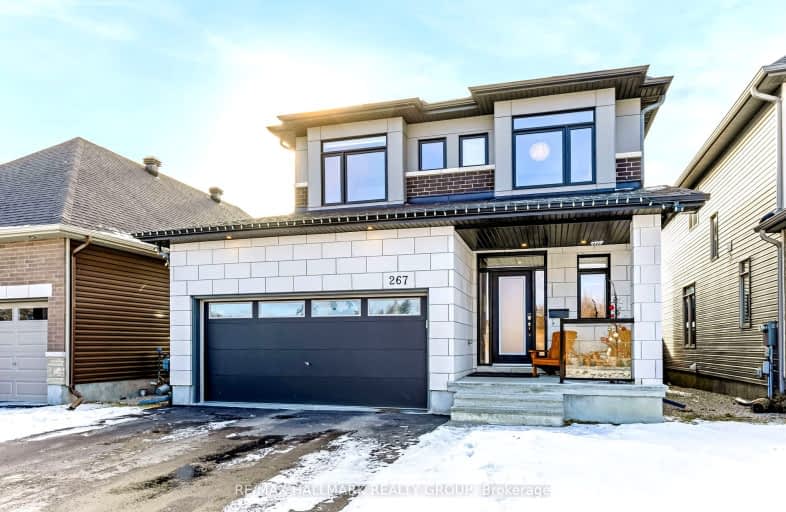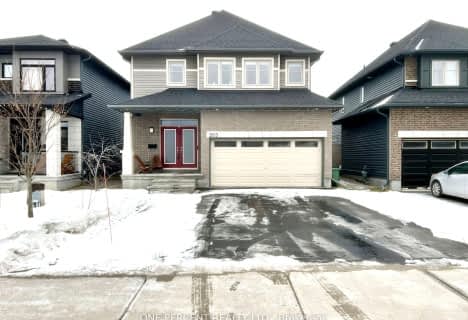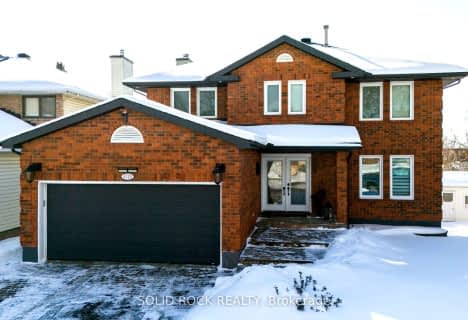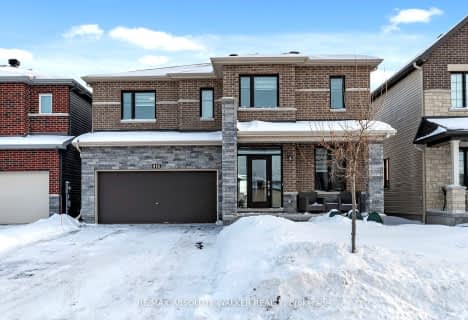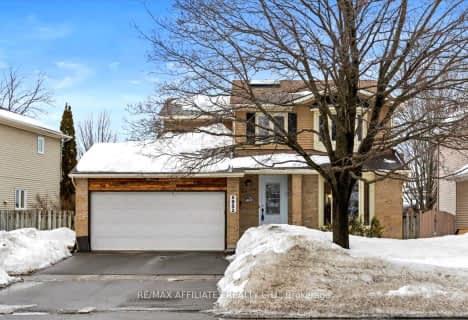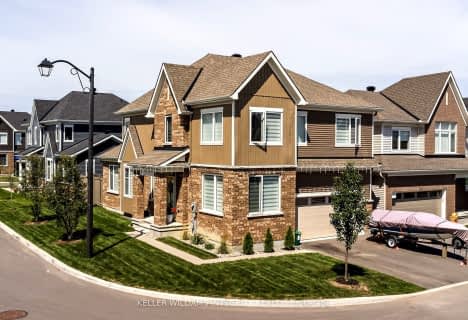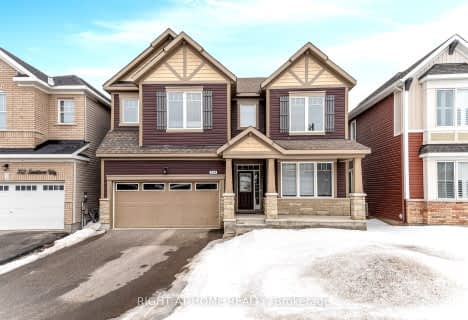Car-Dependent
- Almost all errands require a car.
Some Transit
- Most errands require a car.
Somewhat Bikeable
- Most errands require a car.

École intermédiaire catholique Mer Bleue
Elementary: CatholicSt. Kateri Tekakwitha Elementary School
Elementary: CatholicÉcole élémentaire catholique Notre-Dame-des-Champs
Elementary: CatholicForest Valley Elementary School
Elementary: PublicHenry Larsen Elementary School
Elementary: PublicÉcole élémentaire publique Le Prélude
Elementary: PublicÉcole secondaire catholique Mer Bleue
Secondary: CatholicNorman Johnston Secondary Alternate Prog
Secondary: PublicÉcole secondaire publique Louis-Riel
Secondary: PublicSt Matthew High School
Secondary: CatholicÉcole secondaire catholique Garneau
Secondary: CatholicSir Wilfrid Laurier Secondary School
Secondary: Public-
Sentier Dea Ronces
Ottawa ON K1C 7G4 3.21km -
Mer Bleue Bog Boardwalk
Ch Ridge Rd (near/près du chemin Anderson Rd), Ottawa ON 3.5km -
On the Street
Ontario 3.52km
-
CIBC
3858 Innes Rd (at Belcourt Rd), Ottawa ON K1W 0C8 3.05km -
TD Bank Financial Group
2012 Mer Bleue Rd, Orléans ON K4A 0G2 3.3km -
President's Choice Financial ATM
2301 10th Line Rd, Orléans ON K4A 3W6 3.84km
- 4 bath
- 4 bed
- 2000 sqft
265 Joshua Street, Orleans - Convent Glen and Area, Ontario • K1W 0H3 • 2013 - Mer Bleue/Bradley Estates/Anderson Pa
- 4 bath
- 4 bed
5723 Kemplane Court, Blackburn Hamlet, Ontario • K1W 1B8 • 2303 - Blackburn Hamlet (South)
- 4 bath
- 4 bed
- 3000 sqft
415 Hepatica Way, Orleans - Cumberland and Area, Ontario • K4A 1G3 • 1117 - Avalon West
- 3 bath
- 4 bed
653 Persimmon Way, Orleans - Convent Glen and Area, Ontario • K1W 0T3 • 2012 - Chapel Hill South - Orleans Village
- 3 bath
- 4 bed
326 Branthaven Street, Orleans - Cumberland and Area, Ontario • K4A 0H1 • 1118 - Avalon East
- 4 bath
- 4 bed
- 2000 sqft
100 Crevasse Road, Orleans - Convent Glen and Area, Ontario • K1W 0P9 • 2013 - Mer Bleue/Bradley Estates/Anderson Pa
- 3 bath
- 4 bed
- 2000 sqft
5952 Meadowglen Drive, Orleans - Convent Glen and Area, Ontario • K1C 5Y2 • 2008 - Chapel Hill
- 3 bath
- 4 bed
916 Lesage Way, Orleans - Convent Glen and Area, Ontario • K1W 0M8 • 2012 - Chapel Hill South - Orleans Village
- 6 bath
- 4 bed
- 2000 sqft
429 Dovehaven Street, Orleans - Convent Glen and Area, Ontario • K1W 0H2 • 2013 - Mer Bleue/Bradley Estates/Anderson Pa
- 3 bath
- 4 bed
- 2500 sqft
153 Aubrais Crescent, Orleans - Convent Glen and Area, Ontario • K1W 0N2 • 2012 - Chapel Hill South - Orleans Village
- 4 bath
- 4 bed
819 Contour Street, Orleans - Convent Glen and Area, Ontario • K1W 0G6 • 2013 - Mer Bleue/Bradley Estates/Anderson Pa
- 4 bath
- 4 bed
354 Sweetclover Way, Orleans - Cumberland and Area, Ontario • K4A 1E7 • 1117 - Avalon West
