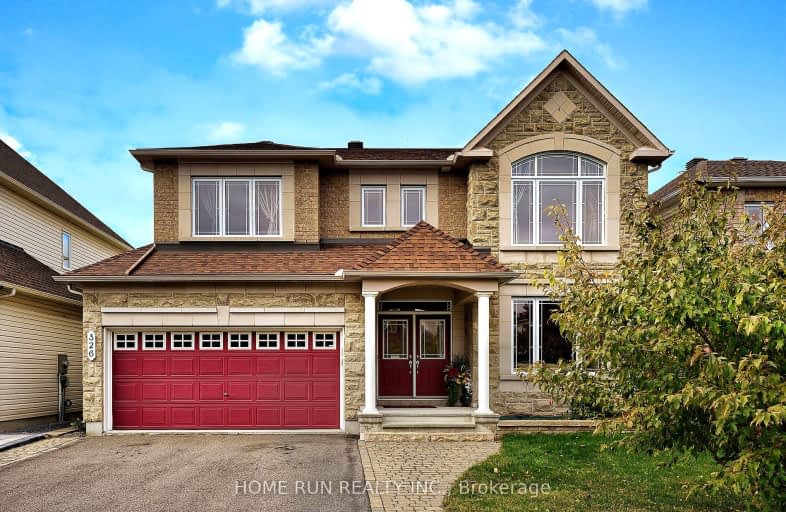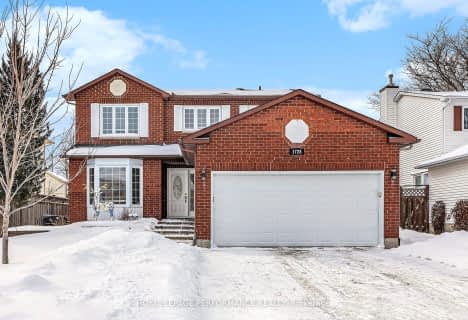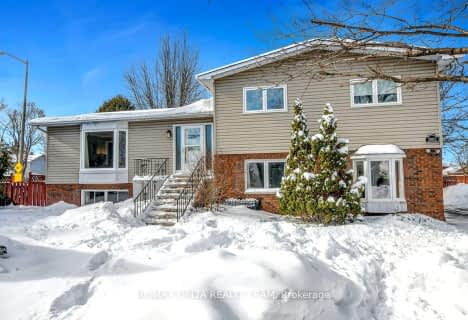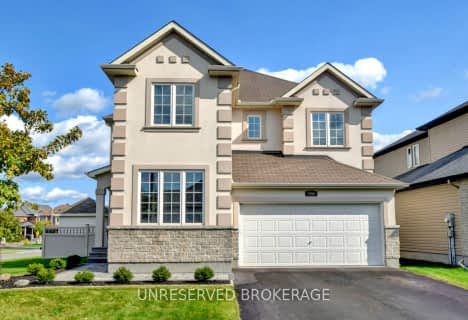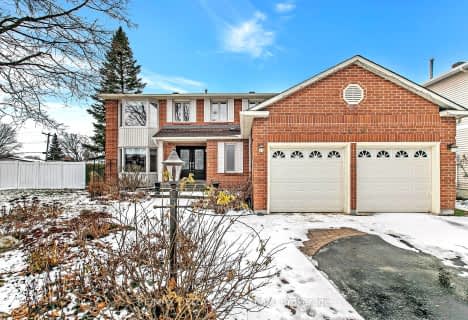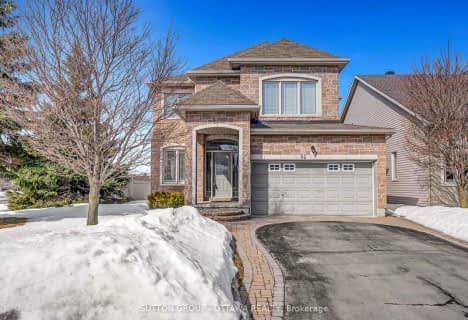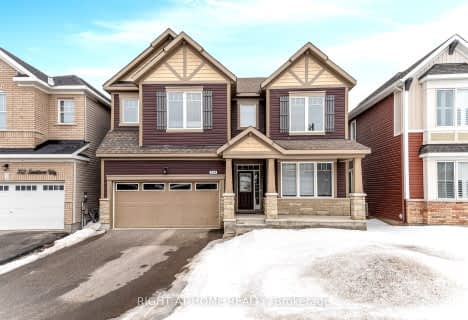Very Walkable
- Most errands can be accomplished on foot.
Some Transit
- Most errands require a car.
Bikeable
- Some errands can be accomplished on bike.
- — bath
- — bed
- — sqft
1367 CARAVEL Crescent North, Orleans - Cumberland and Area, Ontario • K1E 3X3

Summerside Public School
Elementary: PublicÉcole élémentaire catholique Notre-Place
Elementary: CatholicSt. Dominic Catholic Elementary School
Elementary: CatholicÉcole élémentaire publique Jeanne-Sauvé
Elementary: PublicÉcole élémentaire catholique Alain-Fortin
Elementary: CatholicAvalon Public School
Elementary: PublicÉcole secondaire catholique Mer Bleue
Secondary: CatholicÉcole secondaire publique Gisèle-Lalonde
Secondary: PublicÉcole secondaire catholique Garneau
Secondary: CatholicÉcole secondaire catholique Béatrice-Desloges
Secondary: CatholicSir Wilfrid Laurier Secondary School
Secondary: PublicSt Peter High School
Secondary: Catholic-
Gardenway Park
Ottawa ON 1.75km -
Marcel Lalande Park
Ottawa ON 2.25km -
Queenswood Heights Playground and Splashpad
Ottawa ON K1E 1G1 3.33km
-
TD Bank Financial Group
4422 Innes Rd, Orléans ON K4A 3W3 1.42km -
TD Canada Trust ATM
2012 Mer Bleue Rd, Orleans ON K4A 0G2 2.09km -
BMO Bank of Montreal
1615 Orleans Blvd, Ottawa ON K1C 7E2 3.75km
- 3 bath
- 4 bed
- 2000 sqft
1728 Caminiti Crescent, Orleans - Cumberland and Area, Ontario • K4A 1M1 • 1105 - Fallingbrook/Pineridge
- 3 bath
- 4 bed
1896 NORTHLANDS Drive, Orleans - Cumberland and Area, Ontario • K4A 3K7 • 1106 - Fallingbrook/Gardenway South
- 2 bath
- 4 bed
1926 Belcourt Boulevard, Orleans - Convent Glen and Area, Ontario • K1C 1M5 • 2010 - Chateauneuf
- 3 bath
- 5 bed
- 2000 sqft
2002 Belcourt Boulevard, Orleans - Convent Glen and Area, Ontario • K1C 1M5 • 2010 - Chateauneuf
- 3 bath
- 4 bed
1900 Mickelberry Crescent, Orleans - Cumberland and Area, Ontario • K4A 0E5 • 1119 - Notting Hill/Summerside
- 3 bath
- 4 bed
653 Persimmon Way, Orleans - Convent Glen and Area, Ontario • K1W 0T3 • 2012 - Chapel Hill South - Orleans Village
- — bath
- — bed
336 Visa Court South, Orleans - Cumberland and Area, Ontario • K1E 1S1 • 1102 - Bilberry Creek/Queenswood Heights
- 4 bath
- 4 bed
- 2000 sqft
100 Crevasse Road, Orleans - Convent Glen and Area, Ontario • K1W 0P9 • 2013 - Mer Bleue/Bradley Estates/Anderson Pa
- 6 bath
- 4 bed
- 2000 sqft
429 Dovehaven Street, Orleans - Convent Glen and Area, Ontario • K1W 0H2 • 2013 - Mer Bleue/Bradley Estates/Anderson Pa
- — bath
- — bed
- — sqft
1416 Bourcier Drive, Orleans - Cumberland and Area, Ontario • K1E 3K8 • 1102 - Bilberry Creek/Queenswood Heights
- — bath
- — bed
96 Trail Side Circle, Orleans - Cumberland and Area, Ontario • K4A 5A9 • 1107 - Springridge/East Village
- 4 bath
- 4 bed
354 Sweetclover Way, Orleans - Cumberland and Area, Ontario • K4A 1E7 • 1117 - Avalon West
