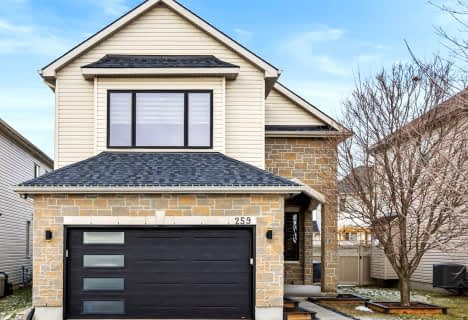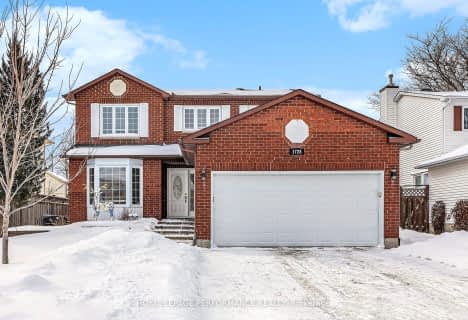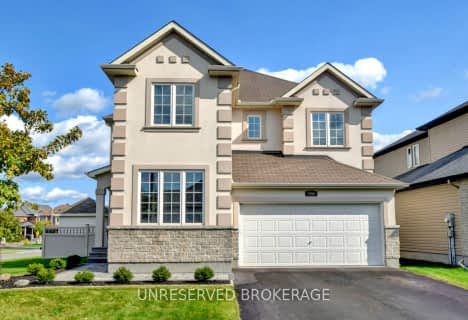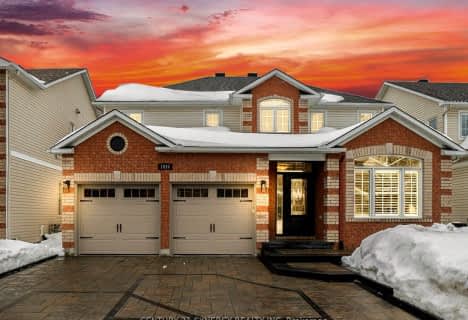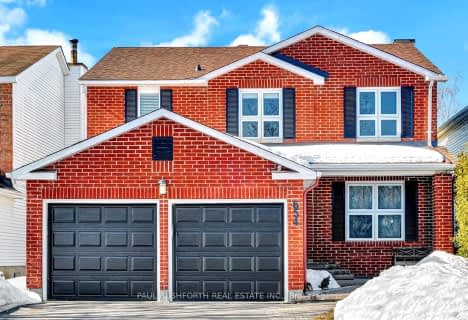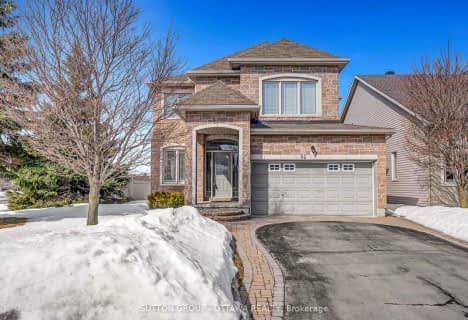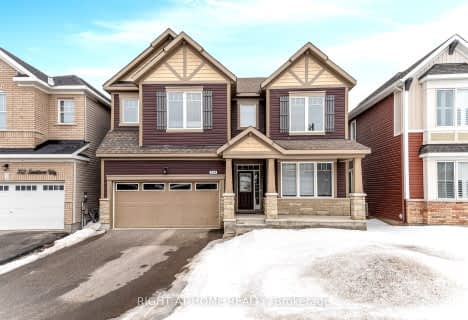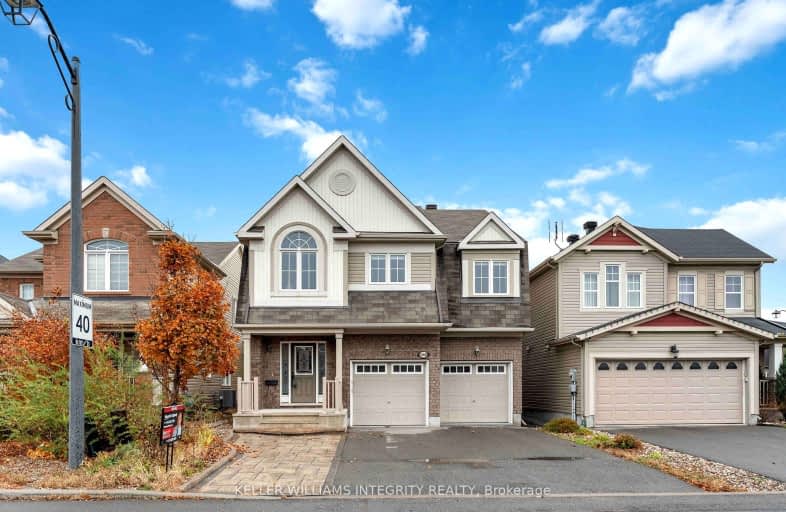
Car-Dependent
- Almost all errands require a car.
Some Transit
- Most errands require a car.
Somewhat Bikeable
- Most errands require a car.

Summerside Public School
Elementary: PublicSt. Dominic Catholic Elementary School
Elementary: CatholicSt Theresa Elementary School
Elementary: CatholicÉcole élémentaire publique Des Sentiers
Elementary: PublicÉcole élémentaire catholique Alain-Fortin
Elementary: CatholicAvalon Public School
Elementary: PublicÉcole secondaire catholique Mer Bleue
Secondary: CatholicÉcole secondaire publique Gisèle-Lalonde
Secondary: PublicÉcole secondaire catholique Garneau
Secondary: CatholicÉcole secondaire catholique Béatrice-Desloges
Secondary: CatholicSir Wilfrid Laurier Secondary School
Secondary: PublicSt Peter High School
Secondary: Catholic-
Vista Park
Vistapark Dr, Orléans ON 0.99km -
Provence Park
2995 PROVENCE Ave, Orleans 1.21km -
Aquaview Park
Ontario 1.34km
-
TD Bank Financial Group
2302 10th Line Rd, Orléans ON K4A 0X4 1.7km -
Caisse populaire Trillium
4434 Innes Ch (Tenth Line Rd), Orléans ON K4A 4C5 2.3km -
RBC Royal Bank
211 Centrum Blvd, Orleans ON K1E 3X1 5.12km
- 3 bath
- 4 bed
- 2000 sqft
259 Trail Side Circle, Orleans - Cumberland and Area, Ontario • K4A 5B1 • 1107 - Springridge/East Village
- 3 bath
- 4 bed
- 2000 sqft
1728 Caminiti Crescent, Orleans - Cumberland and Area, Ontario • K4A 1M1 • 1105 - Fallingbrook/Pineridge
- 3 bath
- 4 bed
1896 NORTHLANDS Drive, Orleans - Cumberland and Area, Ontario • K4A 3K7 • 1106 - Fallingbrook/Gardenway South
- 3 bath
- 4 bed
501 Turtle Island Crescent, Orleans - Cumberland and Area, Ontario • K4A 5T1 • 1118 - Avalon East
- 3 bath
- 4 bed
1900 Mickelberry Crescent, Orleans - Cumberland and Area, Ontario • K4A 0E5 • 1119 - Notting Hill/Summerside
- 4 bath
- 4 bed
120 Sweetvalley Drive, Orleans - Cumberland and Area, Ontario • K4A 1A4 • 1117 - Avalon West
- 3 bath
- 4 bed
512 Turtle Island Crescent, Orleans - Cumberland and Area, Ontario • K4A 5T1 • 1118 - Avalon East
- 3 bath
- 4 bed
326 Branthaven Street, Orleans - Cumberland and Area, Ontario • K4A 0H1 • 1118 - Avalon East
- 4 bath
- 4 bed
- 2000 sqft
1014 Serenity Avenue, Orleans - Cumberland and Area, Ontario • K4A 4H3 • 1106 - Fallingbrook/Gardenway South
- 4 bath
- 4 bed
- 2000 sqft
654 Apollo Way, Orleans - Cumberland and Area, Ontario • K4A 1T1 • 1105 - Fallingbrook/Pineridge
- — bath
- — bed
96 Trail Side Circle, Orleans - Cumberland and Area, Ontario • K4A 5A9 • 1107 - Springridge/East Village
- 4 bath
- 4 bed
354 Sweetclover Way, Orleans - Cumberland and Area, Ontario • K4A 1E7 • 1117 - Avalon West


