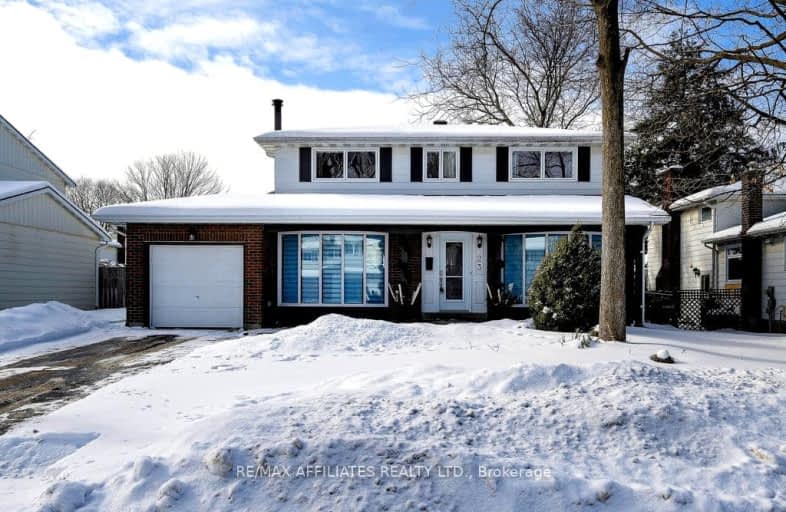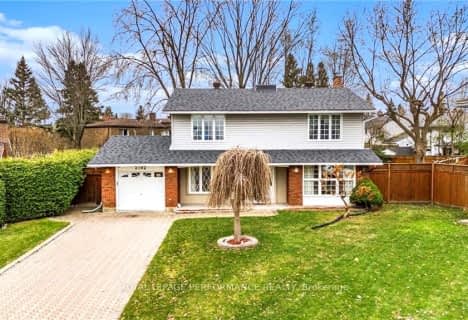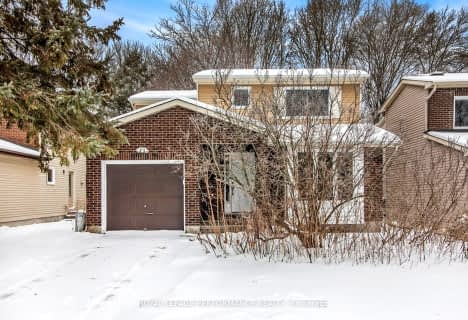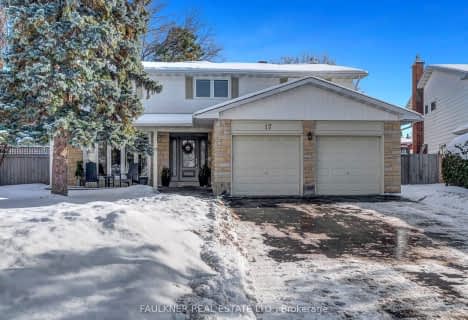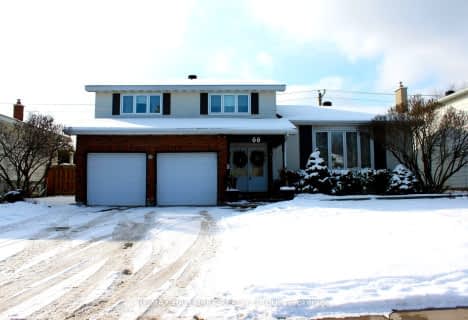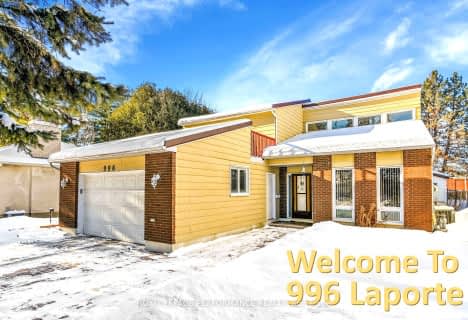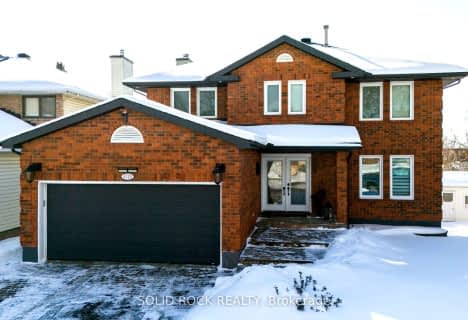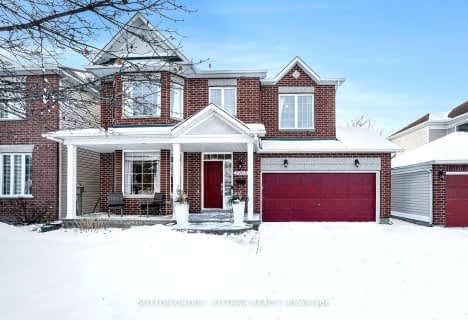Somewhat Walkable
- Some errands can be accomplished on foot.
Some Transit
- Most errands require a car.
Bikeable
- Some errands can be accomplished on bike.
- — bath
- — bed
- — sqft
1858 APPLEFORD Street, Beacon Hill North - South and Area, Ontario • K1J 6T4
- — bath
- — bed
- — sqft
6063 Valley Field Crescent, Orleans - Convent Glen and Area, Ontario • K1C 5P2
- — bath
- — bed
- — sqft
5845 GLADEWOODS Place, Orleans - Convent Glen and Area, Ontario • K1W 1G6
- — bath
- — bed
- — sqft
1959 Montclair Avenue, Orleans - Convent Glen and Area, Ontario • K1W 1H9
- — bath
- — bed
- — sqft
1420 Kamouraska Circle, Orleans - Convent Glen and Area, Ontario • K1C 3J2

École élémentaire catholique Sainte-Marie
Elementary: CatholicChapel Hill Catholic Elementary School
Elementary: CatholicÉcole élémentaire publique Louis-Riel
Elementary: PublicGood Shepherd Elementary School
Elementary: CatholicEmily Carr Middle School
Elementary: PublicGlen Ogilvie Public School
Elementary: PublicNorman Johnston Secondary Alternate Prog
Secondary: PublicÉcole secondaire publique Louis-Riel
Secondary: PublicLester B Pearson Catholic High School
Secondary: CatholicGloucester High School
Secondary: PublicÉcole secondaire catholique Garneau
Secondary: CatholicColonel By Secondary School
Secondary: Public-
Blackburn Park
Ottawa ON 0.82km -
Frick & Fracks
0.99km -
Blue Willow Park
Orleans Blvd & Longfields Dr 2.79km
-
RBC Royal Bank
2164 Montreal Rd (at Sinclair St.), Ottawa ON K1J 1G4 2.55km -
TD Bank Financial Group
1648 Montreal Rd (Blair Rd.), Gloucester ON K1J 6N5 3.94km -
BMO Bank of Montreal
1600 Star Top Rd, Gloucester ON K1B 3W6 4.71km
- 3 bath
- 4 bed
- 2000 sqft
66 Bearbrook Road, Blackburn Hamlet, Ontario • K1B 3E2 • 2301 - Blackburn Hamlet
- — bath
- — bed
996 Laporte Street, Beacon Hill North - South and Area, Ontario • K1J 7B4 • 2108 - Beacon Hill South
- 4 bath
- 4 bed
5723 Kemplane Court, Blackburn Hamlet, Ontario • K1W 1B8 • 2303 - Blackburn Hamlet (South)
- 3 bath
- 4 bed
- 2000 sqft
2220 Grands-Champs Way, Orleans - Convent Glen and Area, Ontario • K1W 1K2 • 2012 - Chapel Hill South - Orleans Village
- 3 bath
- 4 bed
2205 Blue Willow Crescent, Orleans - Convent Glen and Area, Ontario • K1W 1K6 • 2012 - Chapel Hill South - Orleans Village
