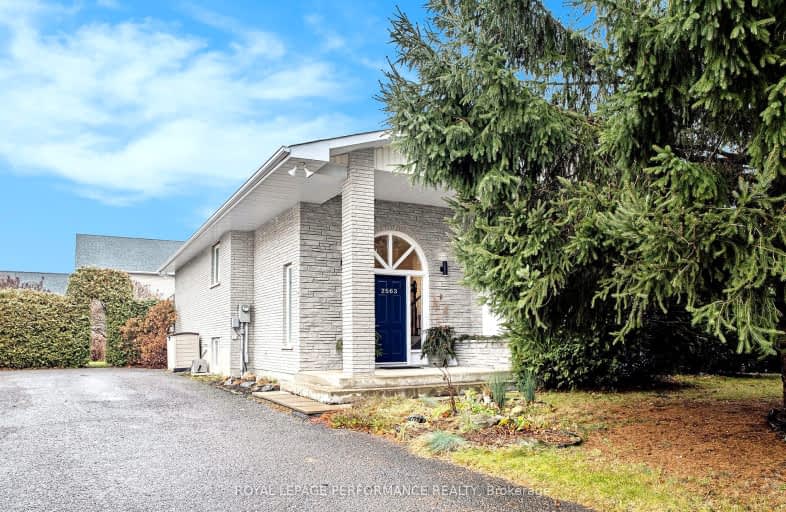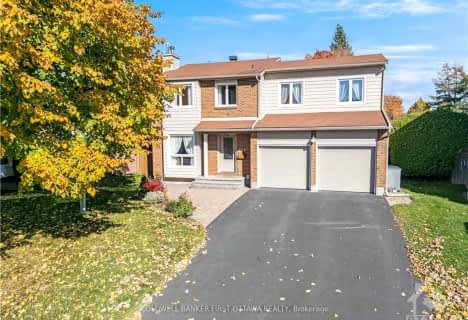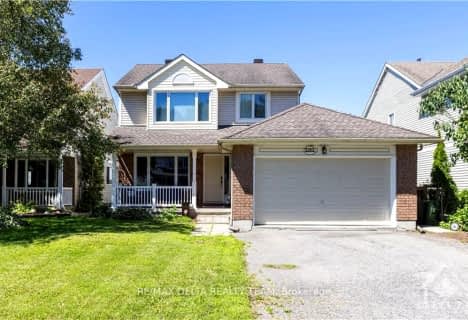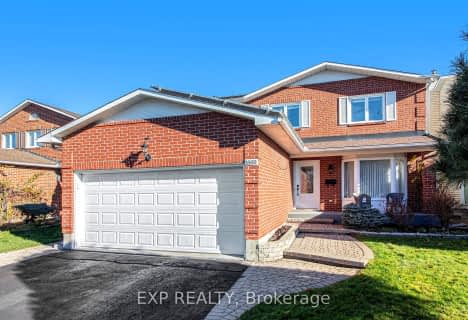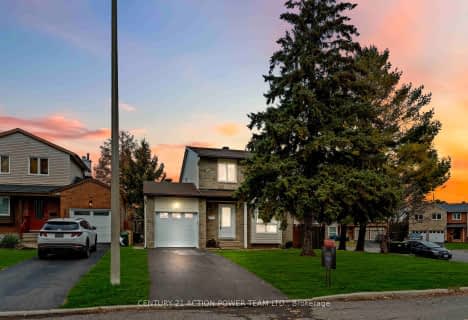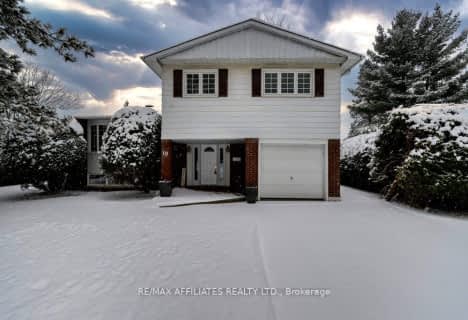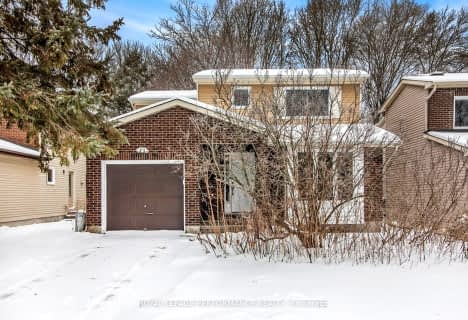Car-Dependent
- Most errands require a car.
Some Transit
- Most errands require a car.
Somewhat Bikeable
- Most errands require a car.

École intermédiaire catholique Mer Bleue
Elementary: CatholicSt. Kateri Tekakwitha Elementary School
Elementary: CatholicÉcole élémentaire catholique Notre-Dame-des-Champs
Elementary: CatholicForest Valley Elementary School
Elementary: PublicÉcole élémentaire catholique L'Étoile-de-l'Est
Elementary: CatholicÉcole élémentaire publique Le Prélude
Elementary: PublicÉcole secondaire catholique Mer Bleue
Secondary: CatholicNorman Johnston Secondary Alternate Prog
Secondary: PublicSt Matthew High School
Secondary: CatholicÉcole secondaire catholique Garneau
Secondary: CatholicCairine Wilson Secondary School
Secondary: PublicSir Wilfrid Laurier Secondary School
Secondary: Public- 3 bath
- 3 bed
301 SWEETCLOVER Way, Orleans - Cumberland and Area, Ontario • K4A 1E5 • 1117 - Avalon West
- — bath
- — bed
439 GRASSLAND Terrace, Orleans - Cumberland and Area, Ontario • K1E 2S1 • 1104 - Queenswood Heights South
- 3 bath
- 3 bed
2212 NATURE TRAIL Crescent, Orleans - Convent Glen and Area, Ontario • K1W 1E7 • 2012 - Chapel Hill South - Orleans Village
- 3 bath
- 4 bed
1889 Des Epinettes Avenue, Orleans - Convent Glen and Area, Ontario • K1C 6P2 • 2011 - Orleans/Sunridge
- 3 bath
- 3 bed
- 1500 sqft
427 Grassland Terrace, Orleans - Cumberland and Area, Ontario • K1E 2S1 • 1104 - Queenswood Heights South
- 2 bath
- 3 bed
- 1500 sqft
19 Wedgewood Crescent, Blackburn Hamlet, Ontario • K1B 4B5 • 2302 - Blackburn Hamlet
- 3 bath
- 3 bed
1769 Bromont Way, Orleans - Convent Glen and Area, Ontario • K1C 5K1 • 2010 - Chateauneuf
- 3 bath
- 3 bed
6085 Meadowhill Crescent, Orleans - Convent Glen and Area, Ontario • K1C 5R8 • 2008 - Chapel Hill
- 4 bath
- 4 bed
1651 Westport Crescent, Orleans - Convent Glen and Area, Ontario • K1C 6C4 • 2010 - Chateauneuf
- 3 bath
- 3 bed
6089 Des Treflieres Gardens, Orleans - Convent Glen and Area, Ontario • K1C 5T6 • 2008 - Chapel Hill
- 3 bath
- 3 bed
764 Vennecy Terrace, Orleans - Convent Glen and Area, Ontario • K1W 0M8 • 2012 - Chapel Hill South - Orleans Village
- 3 bath
- 4 bed
- 1500 sqft
6063 Valley Field Crescent, Orleans - Convent Glen and Area, Ontario • K1C 5P2 • 2008 - Chapel Hill
