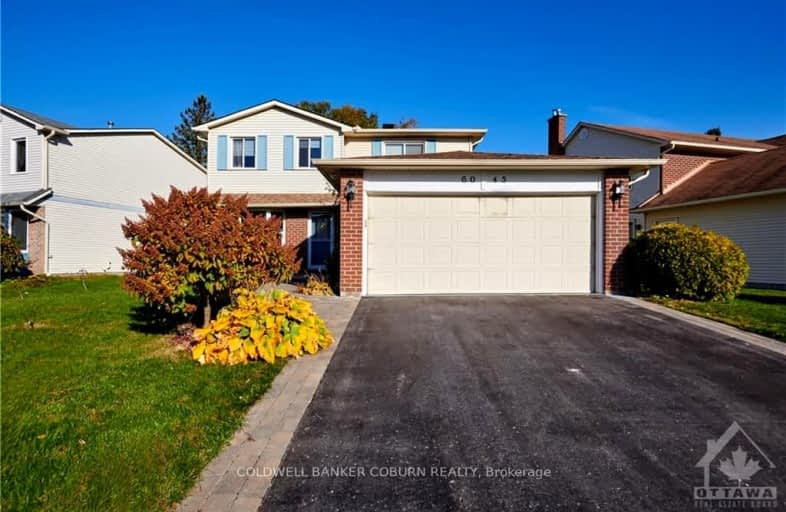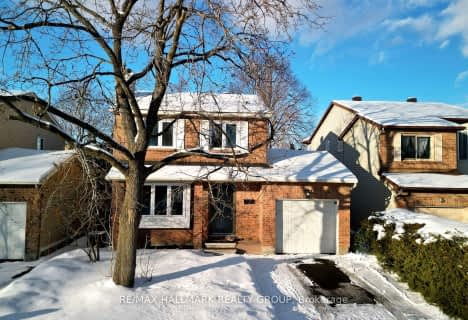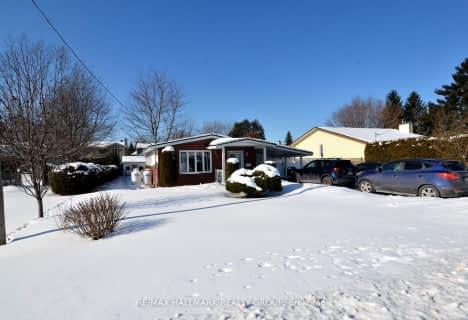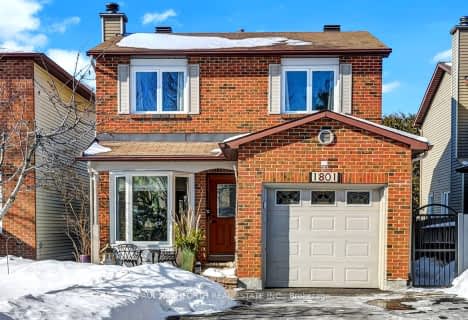- — bath
- — bed
- — sqft
1420 Kamouraska Circle, Orleans - Convent Glen and Area, Ontario • K1C 3J2
- — bath
- — bed
- — sqft
1549 Des Grives Crescent, Orleans - Convent Glen and Area, Ontario • K1C 6R6

Convent Glen Elementary School
Elementary: PublicTerry Fox Elementary School
Elementary: PublicConvent Glen Catholic Elementary School
Elementary: CatholicSt Matthew Intermediate School
Elementary: CatholicÉcole élémentaire catholique Des Voyageurs
Elementary: CatholicÉcole élémentaire publique L'Odyssée
Elementary: PublicNorman Johnston Secondary Alternate Prog
Secondary: PublicÉcole secondaire publique Louis-Riel
Secondary: PublicSt Matthew High School
Secondary: CatholicÉcole secondaire catholique Garneau
Secondary: CatholicCairine Wilson Secondary School
Secondary: PublicColonel By Secondary School
Secondary: Public-
Joe Jamieson Park
6940 Bilberry Dr, Orléans ON 2.55km -
Parc Garneau
ON 3.02km -
Silverbirch Park
ON 3.8km
-
RBC Royal Bank
6505 Jeanne d'Arc Blvd (Orleans Blvd), Orléans ON K1C 2R1 1.57km -
Scotiabank
1615 d'Orleans Blvd, Orléans ON K1C 7E2 2.75km -
BMO Bank of Montreal
110 Pl d'Orleans Dr (Place D'Orleans Shopping Centre), Ottawa ON K1C 2L9 2.91km
- 4 bath
- 4 bed
1651 Westport Crescent, Orleans - Convent Glen and Area, Ontario • K1C 6C4 • 2010 - Chateauneuf
- 3 bath
- 3 bed
6089 Des Treflieres Gardens, Orleans - Convent Glen and Area, Ontario • K1C 5T6 • 2008 - Chapel Hill
- 2 bath
- 3 bed
1258 Cousineau Street, Orleans - Convent Glen and Area, Ontario • K1C 1B1 • 2007 - Convent Glen South
- 3 bath
- 3 bed
- 1100 sqft
6103 Valley Field Crescent, Orleans - Convent Glen and Area, Ontario • K1C 5P6 • 2008 - Chapel Hill
- 2 bath
- 4 bed
2176 Boyer Road, Orleans - Convent Glen and Area, Ontario • K1C 1R4 • 2009 - Chapel Hill
- 2 bath
- 3 bed
1801 Brousseau Crescent, Orleans - Convent Glen and Area, Ontario • K1C 2Y5 • 2010 - Chateauneuf
- 4 bath
- 3 bed
- 1500 sqft
1823 Belcourt Boulevard, Orleans - Convent Glen and Area, Ontario • K1C 4N3 • 2011 - Orleans/Sunridge
- 2 bath
- 3 bed
1590 Meadowfield Place, Orleans - Convent Glen and Area, Ontario • K1C 5V7 • 2008 - Chapel Hill


















