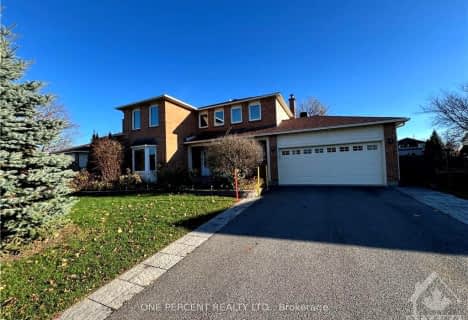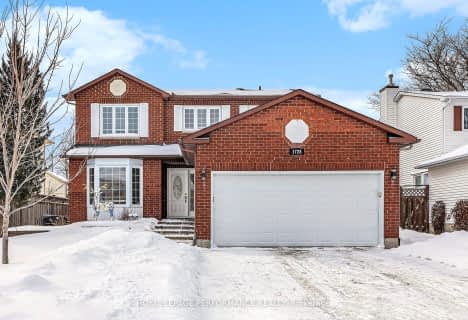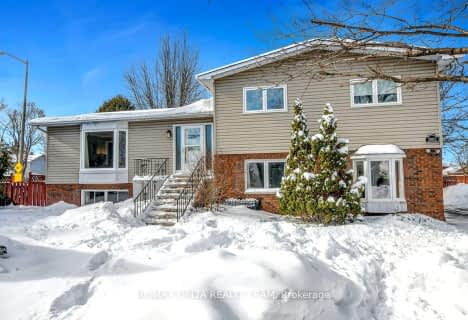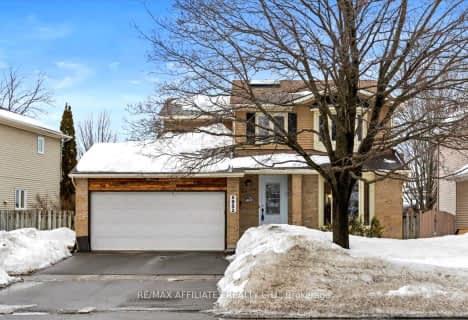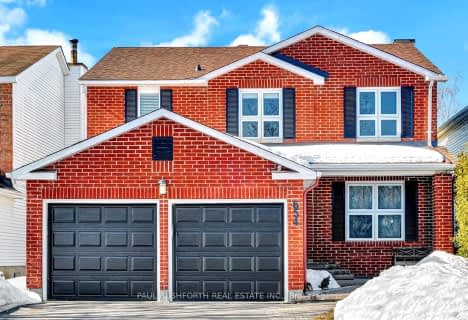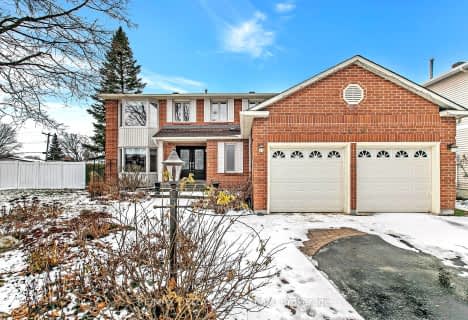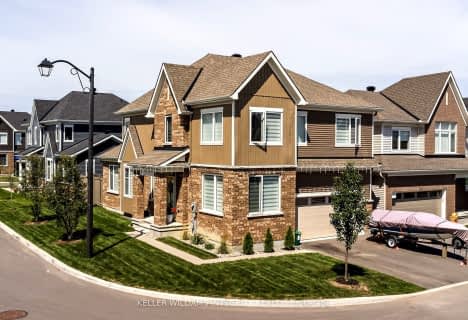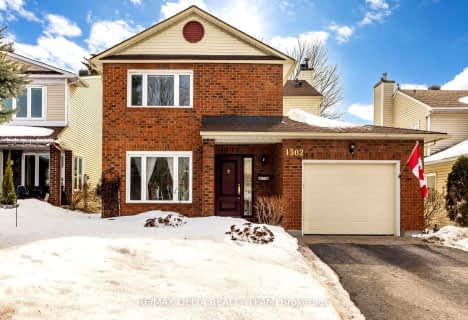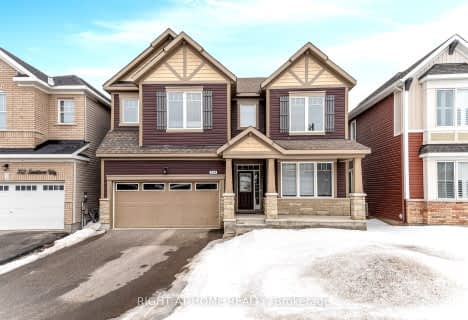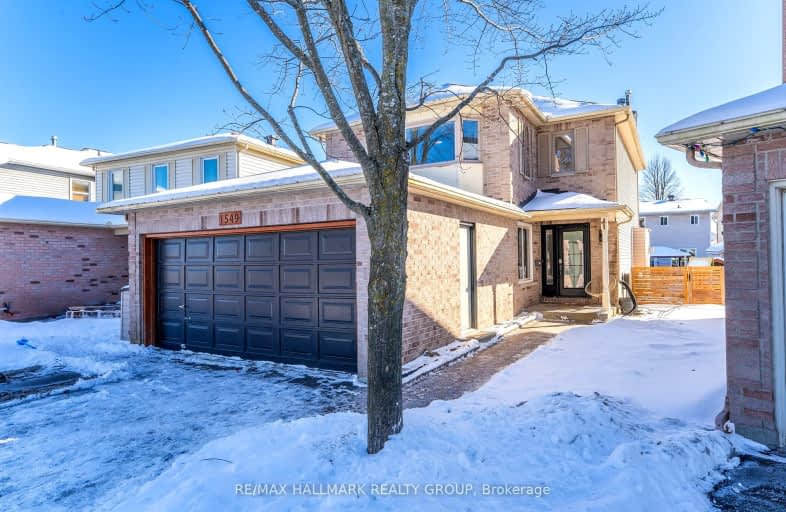
Car-Dependent
- Some errands can be accomplished on foot.
Some Transit
- Most errands require a car.
Bikeable
- Some errands can be accomplished on bike.

École élémentaire catholique Reine-des-Bois
Elementary: CatholicSt. Kateri Tekakwitha Elementary School
Elementary: CatholicÉcole élémentaire catholique d'enseignement personnalisé La Source
Elementary: CatholicÉcole élémentaire catholique Saint-Joseph d'Orléans
Elementary: CatholicHenry Larsen Elementary School
Elementary: PublicÉcole intermédiaire catholique Garneau
Elementary: CatholicÉcole secondaire catholique Mer Bleue
Secondary: CatholicSt Matthew High School
Secondary: CatholicÉcole secondaire catholique Garneau
Secondary: CatholicCairine Wilson Secondary School
Secondary: PublicSir Wilfrid Laurier Secondary School
Secondary: PublicSt Peter High School
Secondary: Catholic-
Barnabe Park
Ottawa ON 0.75km -
Cardinal Farms Park
Ottawa ON K1E 3V1 0.85km -
Kinsella Park
1600 Prestwick Dr, Ottawa ON K1E 1S6 1.35km
-
CIBC
3858 Innes Rd (at Belcourt Rd), Ottawa ON K1W 0C8 1.43km -
Scotiabank
110 Pl d'Orleans Dr, Orléans ON K1C 2L9 1.5km -
BMO Bank of Montreal
1600 Star Top Rd, Gloucester ON K1B 3W6 9.61km
- 3 bath
- 4 bed
1307 TURNER Crescent, Orleans - Cumberland and Area, Ontario • K1E 2Y5 • 1102 - Bilberry Creek/Queenswood Heights
- 3 bath
- 4 bed
- 2000 sqft
1728 Caminiti Crescent, Orleans - Cumberland and Area, Ontario • K4A 1M1 • 1105 - Fallingbrook/Pineridge
- 2 bath
- 4 bed
1926 Belcourt Boulevard, Orleans - Convent Glen and Area, Ontario • K1C 1M5 • 2010 - Chateauneuf
- 3 bath
- 5 bed
- 2000 sqft
2002 Belcourt Boulevard, Orleans - Convent Glen and Area, Ontario • K1C 1M5 • 2010 - Chateauneuf
- 3 bath
- 4 bed
653 Persimmon Way, Orleans - Convent Glen and Area, Ontario • K1W 0T3 • 2012 - Chapel Hill South - Orleans Village
- 3 bath
- 4 bed
- 2000 sqft
5952 Meadowglen Drive, Orleans - Convent Glen and Area, Ontario • K1C 5Y2 • 2008 - Chapel Hill
- 3 bath
- 4 bed
916 Lesage Way, Orleans - Convent Glen and Area, Ontario • K1W 0M8 • 2012 - Chapel Hill South - Orleans Village
- 4 bath
- 4 bed
- 2000 sqft
654 Apollo Way, Orleans - Cumberland and Area, Ontario • K4A 1T1 • 1105 - Fallingbrook/Pineridge
- — bath
- — bed
- — sqft
1416 Bourcier Drive, Orleans - Cumberland and Area, Ontario • K1E 3K8 • 1102 - Bilberry Creek/Queenswood Heights
- 3 bath
- 4 bed
- 2500 sqft
153 Aubrais Crescent, Orleans - Convent Glen and Area, Ontario • K1W 0N2 • 2012 - Chapel Hill South - Orleans Village
- 3 bath
- 4 bed
1302 Parc Du Village Street, Orleans - Convent Glen and Area, Ontario • K1C 7B1 • 2007 - Convent Glen South
- 4 bath
- 4 bed
354 Sweetclover Way, Orleans - Cumberland and Area, Ontario • K4A 1E7 • 1117 - Avalon West


