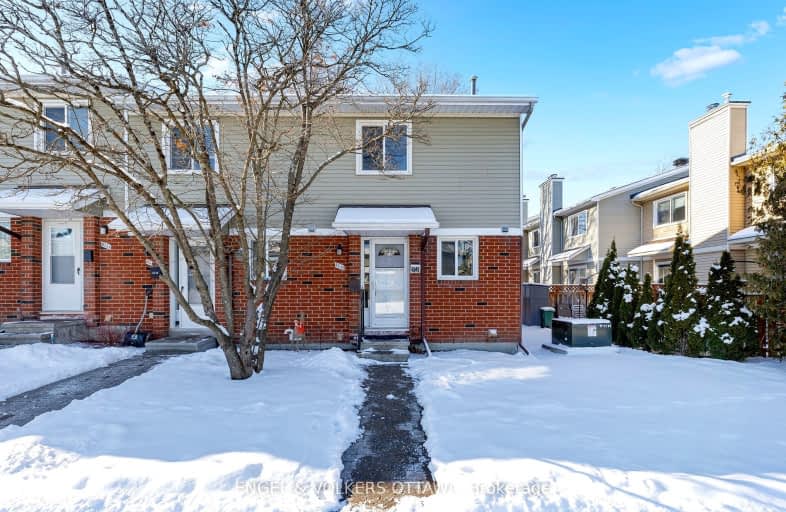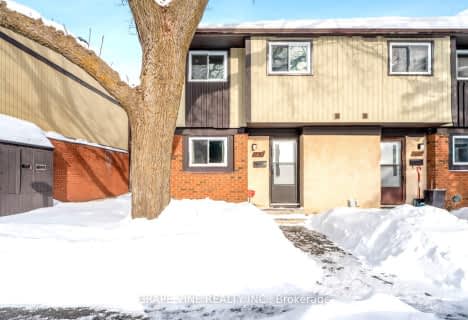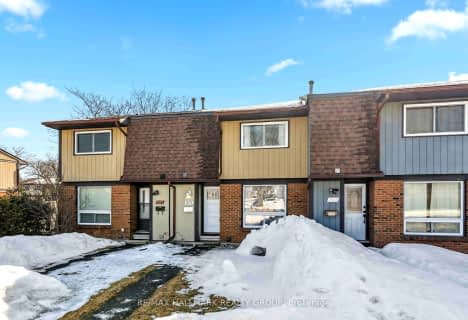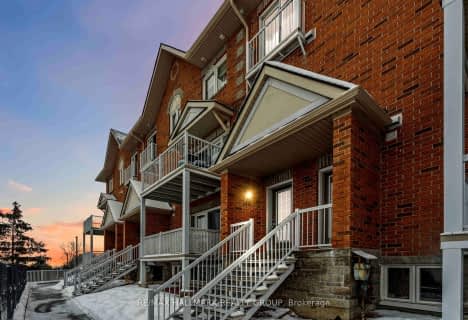Somewhat Walkable
- Some errands can be accomplished on foot.
Some Transit
- Most errands require a car.
Bikeable
- Some errands can be accomplished on bike.

Convent Glen Elementary School
Elementary: PublicOrleans Wood Elementary School
Elementary: PublicTerry Fox Elementary School
Elementary: PublicConvent Glen Catholic Elementary School
Elementary: CatholicSt Matthew Intermediate School
Elementary: CatholicÉcole élémentaire publique L'Odyssée
Elementary: PublicNorman Johnston Secondary Alternate Prog
Secondary: PublicSt Matthew High School
Secondary: CatholicÉcole secondaire catholique Garneau
Secondary: CatholicCairine Wilson Secondary School
Secondary: PublicSir Wilfrid Laurier Secondary School
Secondary: PublicSt Peter High School
Secondary: Catholic-
Parc du voilier
2.82km -
On the Street
Ontario 3.79km -
Parc Stuemer Park
Ottawa ON K4A 3P4 3.97km
-
Scotiabank
1545 Maloney Blvd E, Gatineau QC J8P 1J7 3.17km -
CIBC
3858 Innes Rd (at Belcourt Rd), Ottawa ON K1W 0C8 4km -
TD Bank Financial Group
2012 Mer Bleue Rd, Orléans ON K4A 0G2 4.14km
- 2 bath
- 3 bed
- 1400 sqft
249 TEAL Crescent, Orleans - Cumberland and Area, Ontario • K1E 2C3 • 1101 - Chatelaine Village
- 2 bath
- 3 bed
- 1200 sqft
1155 Millwood Court, Orleans - Convent Glen and Area, Ontario • K1C 3E9 • 2005 - Convent Glen North
- 2 bath
- 3 bed
- 1000 sqft
1347 Bakker Court, Orleans - Convent Glen and Area, Ontario • K1C 2K5 • 2006 - Convent Glen South
- 2 bath
- 3 bed
- 1400 sqft
1571 Grey Nuns Drive, Orleans - Convent Glen and Area, Ontario • K1C 2L5 • 2006 - Convent Glen South
- 3 bath
- 3 bed
- 1200 sqft
214-3275 Saint Joseph Boulevard, Orleans - Cumberland and Area, Ontario • K1E 3Y2 • 1102 - Bilberry Creek/Queenswood Heights







