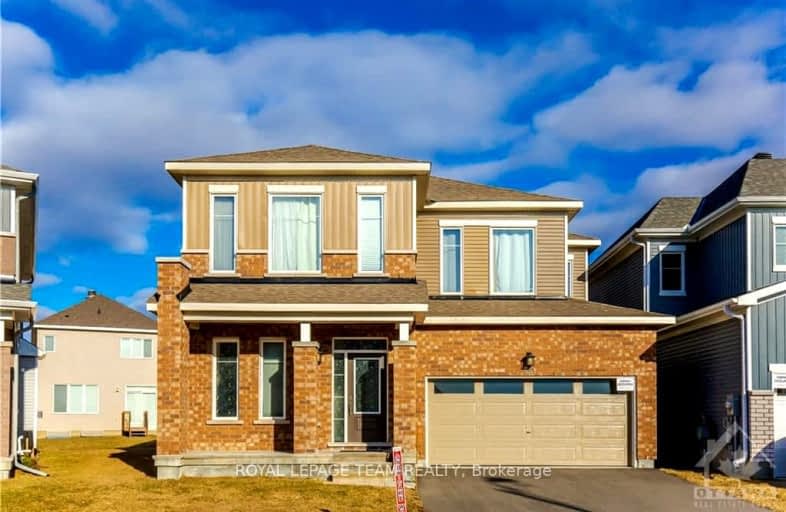Car-Dependent
- Most errands require a car.
27
/100
Some Transit
- Most errands require a car.
32
/100
Somewhat Bikeable
- Most errands require a car.
34
/100

École intermédiaire catholique Mer Bleue
Elementary: Catholic
1.88 km
Summerside Public School
Elementary: Public
1.67 km
École élémentaire catholique Notre-Place
Elementary: Catholic
0.86 km
St. Dominic Catholic Elementary School
Elementary: Catholic
1.42 km
École élémentaire catholique Alain-Fortin
Elementary: Catholic
0.88 km
Avalon Public School
Elementary: Public
2.26 km
École secondaire catholique Mer Bleue
Secondary: Catholic
1.88 km
École secondaire publique Gisèle-Lalonde
Secondary: Public
4.13 km
École secondaire catholique Garneau
Secondary: Catholic
4.47 km
École secondaire catholique Béatrice-Desloges
Secondary: Catholic
3.52 km
Sir Wilfrid Laurier Secondary School
Secondary: Public
3.89 km
St Peter High School
Secondary: Catholic
3.83 km


