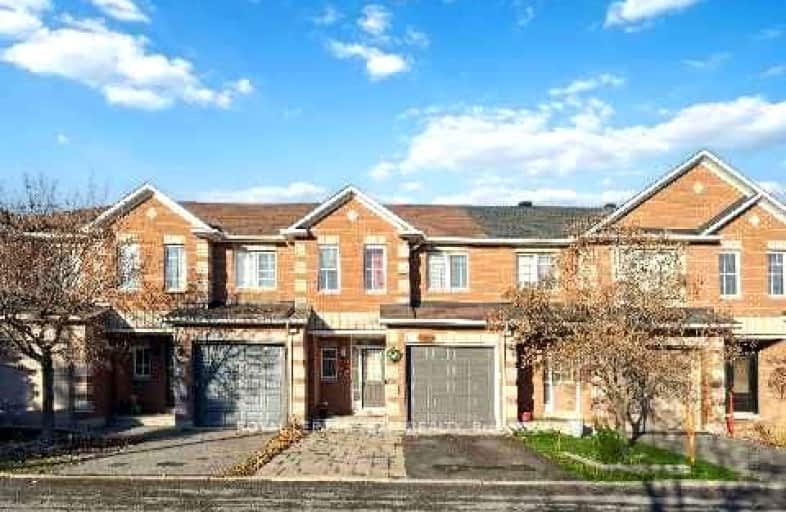Added 2 months ago

-
Type: Att/Row/Twnhouse
-
Style: 2-Storey
-
Lot Size: 20.97 x 93.83 Feet
-
Age: No Data
-
Taxes: $3,875 per year
-
Days on Site: 20 Days
-
Added: Nov 24, 2024 (2 months ago)
-
Updated:
-
Last Checked: 9 hours ago
-
MLS®#: X10845443
-
Listed By: Royal lepage team realty
Flooring: Tile, Flooring: Hardwood, A beautiful well maintained Valecraft (Barcelona II) model with 2025 sq ft of living space w/4 bedrooms & 2. 5 bathrooms, no rear neighbours & situated on a quiet crescent. Main highlights: Spacious entrance w/ ceramic flooring; Open concept main floor w/ Hardwood flooring and gas fireplace in living room; Large kitchen w/ centre island and breakfast bar, SS appliances, flooring done in 2019, &. plenty of cabinetry; Upper level boosts oversized master w/ walk-in closet & 4pc luxury en-suite, plus 2 other good-sized bedrooms in upper level with laundry. Finished basement with one bed room and also another room and storage area; Freshly painted in 2020; Fenced Yard with big deck and green space behind; Walking distance to Sobeys, Shoppers, Tim Hortons and LRT. Single Car Garage w/ Inside entry & private driveway. Association fee is covered for road maintenance, common area & visitor parking maintennance.
Upcoming Open Houses
We do not have information on any open houses currently scheduled.
Schedule a Private Tour -
Contact Us
Property Details
Facts for 115 DESTINY, Orleans - Cumberland and Area
Property
Status: Sale
Property Type: Att/Row/Twnhouse
Style: 2-Storey
Area: Orleans - Cumberland and Area
Community: 1106 - Fallingbrook/Gardenway South
Availability Date: TBD
Inside
Bedrooms: 3
Bedrooms Plus: 1
Bathrooms: 3
Kitchens: 1
Rooms: 10
Den/Family Room: Yes
Air Conditioning: Central Air
Fireplace: Yes
Washrooms: 3
Utilities
Gas: Yes
Building
Basement: Finished
Basement 2: Full
Heat Type: Forced Air
Heat Source: Gas
Exterior: Other
Exterior: Vinyl Siding
Water Supply: Municipal
Special Designation: Unknown
Parking
Garage Spaces: 1
Garage Type: Attached
Covered Parking Spaces: 2
Total Parking Spaces: 2
Fees
Tax Year: 2024
Tax Legal Description: Attached
Taxes: $3,875
Highlights
Feature: Fenced Yard
Feature: Park
Feature: Public Transit
Land
Cross Street: South on Trim, right
Municipality District: Orleans - Cumberland and Ar
Fronting On: North
Parcel Number: 145313998
Pool: None
Sewer: Sewers
Lot Depth: 93.83 Feet
Lot Frontage: 20.97 Feet
Zoning: Residential
Rooms
Room details for 115 DESTINY, Orleans - Cumberland and Area
| Type | Dimensions | Description |
|---|---|---|
| Kitchen Main | 4.11 x 3.50 | |
| Dining Main | 3.04 x 2.43 | |
| Living Main | 5.48 x 3.65 | |
| Bathroom Main | 1.42 x 1.19 | |
| Prim Bdrm 2nd | 4.57 x 3.50 | |
| Bathroom 2nd | 2.56 x 3.09 | |
| Br 2nd | 3.65 x 3.04 | |
| Br 2nd | 3.04 x 3.04 | |
| Bathroom 2nd | 1.70 x 2.61 | |
| Family Bsmt | 4.85 x 3.35 | |
| Br Bsmt | 3.32 x 2.74 | |
| Other Bsmt | 4.19 x 2.41 |
| X1084544 | Nov 24, 2024 |
Active For Sale |
$625,000 |
| X1084544 Active | Nov 24, 2024 | $625,000 For Sale |
Car-Dependent
- Almost all errands require a car.

École élémentaire publique L'Héritage
Elementary: PublicChar-Lan Intermediate School
Elementary: PublicSt Peter's School
Elementary: CatholicHoly Trinity Catholic Elementary School
Elementary: CatholicÉcole élémentaire catholique de l'Ange-Gardien
Elementary: CatholicWilliamstown Public School
Elementary: PublicÉcole secondaire publique L'Héritage
Secondary: PublicCharlottenburgh and Lancaster District High School
Secondary: PublicSt Lawrence Secondary School
Secondary: PublicÉcole secondaire catholique La Citadelle
Secondary: CatholicHoly Trinity Catholic Secondary School
Secondary: CatholicCornwall Collegiate and Vocational School
Secondary: Public

