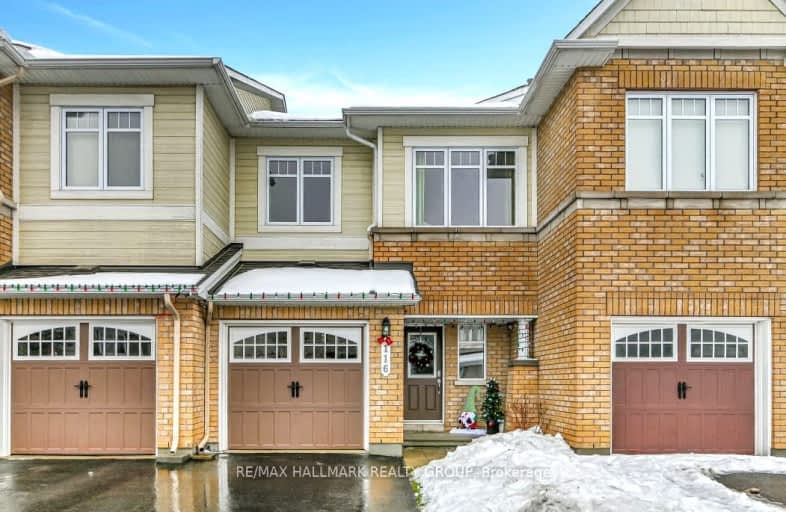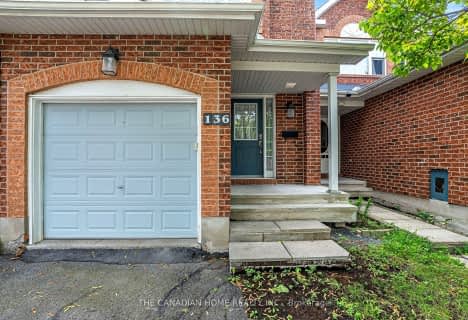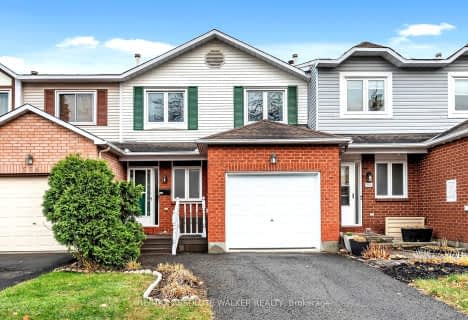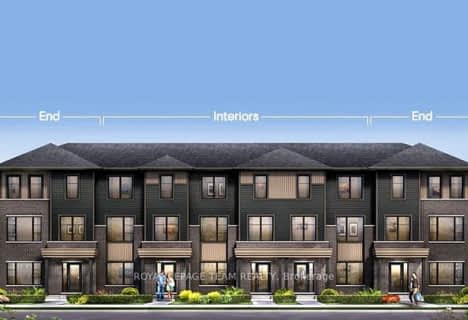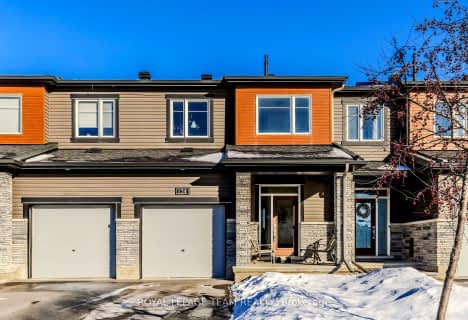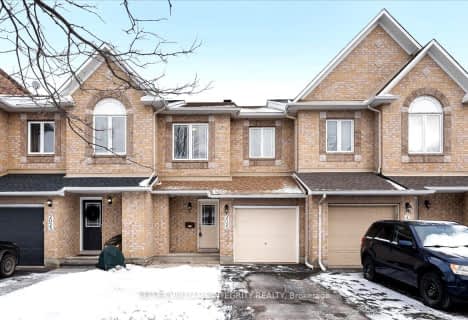Somewhat Walkable
- Some errands can be accomplished on foot.
Some Transit
- Most errands require a car.
Somewhat Bikeable
- Most errands require a car.

Summerside Public School
Elementary: PublicSt. Dominic Catholic Elementary School
Elementary: CatholicÉcole élémentaire publique Des Sentiers
Elementary: PublicÉcole élémentaire catholique De la Découverte
Elementary: CatholicÉcole élémentaire catholique Alain-Fortin
Elementary: CatholicAvalon Public School
Elementary: PublicÉcole secondaire catholique Mer Bleue
Secondary: CatholicÉcole secondaire publique Gisèle-Lalonde
Secondary: PublicÉcole secondaire catholique Garneau
Secondary: CatholicÉcole secondaire catholique Béatrice-Desloges
Secondary: CatholicSir Wilfrid Laurier Secondary School
Secondary: PublicSt Peter High School
Secondary: Catholic-
Lakeridge Park
Ottawa ON 0.54km -
Glandriel Park
Ottawa ON 2.88km -
Barnabe Park
Ottawa ON 3.43km
-
TD Bank Financial Group
2012 Mer Bleue Rd, Orléans ON K4A 0G2 2.89km -
TD Canada Trust ATM
910 Watters Rd, Orleans ON K4A 0B4 3.56km -
Scotiabank
1615 d'Orleans Blvd, Orléans ON K1C 7E2 4.54km
- 3 bath
- 3 bed
339 ESTABLISH Avenue, Orleans - Cumberland and Area, Ontario • K4A 5R9 • 1117 - Avalon West
- 3 bath
- 3 bed
346 SWEETFERN Crescent, Orleans - Cumberland and Area, Ontario • K4A 1A5 • 1117 - Avalon West
- 3 bath
- 3 bed
321 ESTABLISH Avenue, Orleans - Cumberland and Area, Ontario • K4A 5R9 • 1117 - Avalon West
- 3 bath
- 3 bed
136 Topham Terrace, Orleans - Cumberland and Area, Ontario • K4A 5B7 • 1106 - Fallingbrook/Gardenway South
- 3 bath
- 3 bed
- 2000 sqft
2282 Descartes Street, Orleans - Cumberland and Area, Ontario • K4A 0W4 • 1119 - Notting Hill/Summerside
- 2 bath
- 3 bed
556 Latour Crescent, Orleans - Cumberland and Area, Ontario • K4A 1N6 • 1106 - Fallingbrook/Gardenway South
- 3 bath
- 3 bed
762 Cairn Crescent, Orleans - Convent Glen and Area, Ontario • K1W 0P4 • 2013 - Mer Bleue/Bradley Estates/Anderson Pa
- 4 bath
- 3 bed
175 Gerry Lalonde Drive, Orleans - Cumberland and Area, Ontario • K4A 5R4 • 1117 - Avalon West
- 4 bath
- 3 bed
167 Gerry Lalonde Drive, Orleans - Cumberland and Area, Ontario • K4A 5R4 • 1117 - Avalon West
- 4 bath
- 3 bed
163 Gerry Lalonde Drive, Orleans - Cumberland and Area, Ontario • K4A 5R4 • 1117 - Avalon West
- 3 bath
- 3 bed
124 Aquarium Avenue, Orleans - Cumberland and Area, Ontario • K4A 1L3 • 1117 - Avalon West
- 3 bath
- 3 bed
- 1500 sqft
2023 Boisfranc Circle, Orleans - Cumberland and Area, Ontario • K4A 4Z6 • 1118 - Avalon East
