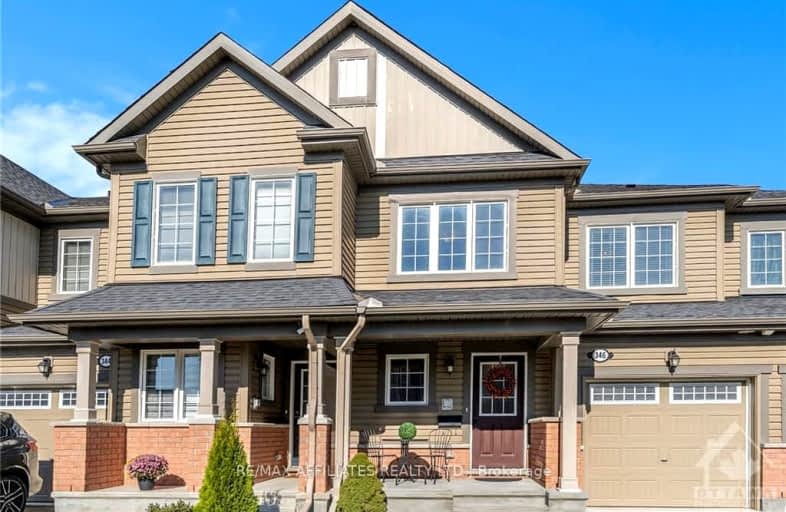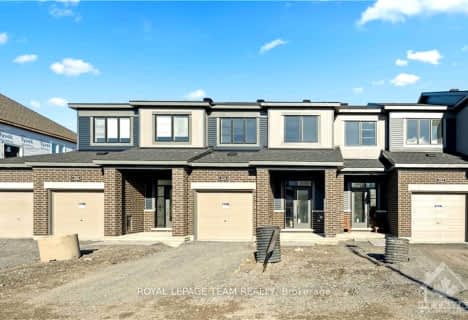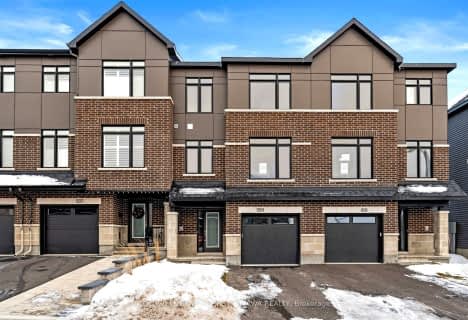
Summerside Public School
Elementary: PublicÉcole élémentaire catholique Notre-Place
Elementary: CatholicSt. Dominic Catholic Elementary School
Elementary: CatholicÉcole élémentaire publique Jeanne-Sauvé
Elementary: PublicÉcole élémentaire catholique Alain-Fortin
Elementary: CatholicAvalon Public School
Elementary: PublicÉcole secondaire catholique Mer Bleue
Secondary: CatholicÉcole secondaire publique Gisèle-Lalonde
Secondary: PublicÉcole secondaire catholique Garneau
Secondary: CatholicÉcole secondaire catholique Béatrice-Desloges
Secondary: CatholicSir Wilfrid Laurier Secondary School
Secondary: PublicSt Peter High School
Secondary: Catholic- 3 bath
- 3 bed
304 ESTABLISH Avenue, Orleans - Cumberland and Area, Ontario • K4A 5S1 • 1117 - Avalon West
- 3 bath
- 3 bed
363 BROADRIDGE Crescent, Orleans - Convent Glen and Area, Ontario • K1W 0C5 • 2013 - Mer Bleue/Bradley Estates/Anderson Pa
- — bath
- — bed
599 KNOTRIDGE Street, Orleans - Convent Glen and Area, Ontario • K1W 0C7 • 2013 - Mer Bleue/Bradley Estates/Anderson Pa
- 4 bath
- 3 bed
- 1100 sqft
1885 Hialeah Drive, Orleans - Cumberland and Area, Ontario • K4A 3T3 • 1106 - Fallingbrook/Gardenway South
- 3 bath
- 3 bed
169 LERTA Way, Orleans - Cumberland and Area, Ontario • K4A 0W5 • 1117 - Avalon West
- 3 bath
- 3 bed
1051 Capreol Street, Orleans - Cumberland and Area, Ontario • K4A 4Z9 • 1118 - Avalon East
- 3 bath
- 3 bed
1033 Candlewood Street, Orleans - Cumberland and Area, Ontario • K4A 5E7 • 1118 - Avalon East
- 2 bath
- 3 bed
713 Confluence Walk, Orleans - Cumberland and Area, Ontario • K4A 5R7 • 1117 - Avalon West
- 3 bath
- 3 bed
727 MORNINGSTAR Way, Orleans - Convent Glen and Area, Ontario • K1W 0G6 • 2013 - Mer Bleue/Bradley Estates/Anderson Pa
- 4 bath
- 4 bed
- 2000 sqft
123 Yellowcress Way, Orleans - Cumberland and Area, Ontario • K4A 1C1 • 1117 - Avalon West
- 3 bath
- 3 bed
- 1500 sqft
441 Rochefort Circle, Orleans - Cumberland and Area, Ontario • K4A 0M9 • 1117 - Avalon West
- 2 bath
- 3 bed
1067 Ballantyne Drive, Orleans - Cumberland and Area, Ontario • K4A 4C7 • 1106 - Fallingbrook/Gardenway South














