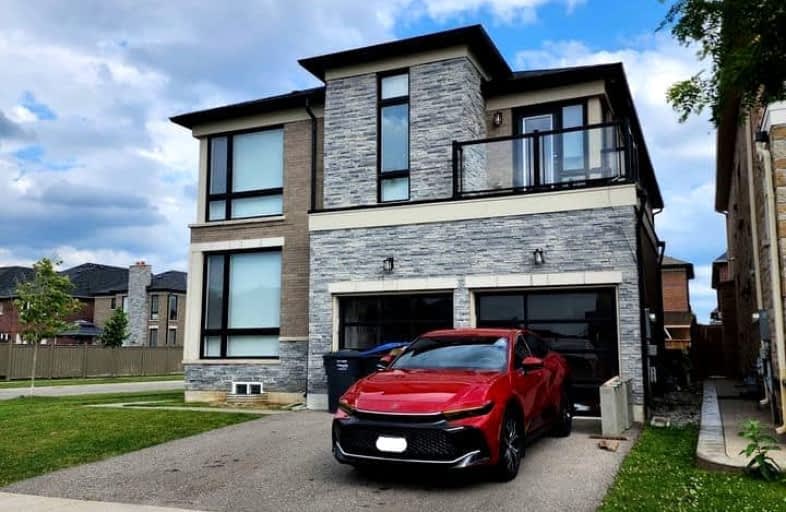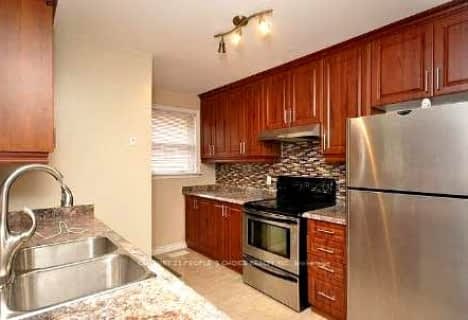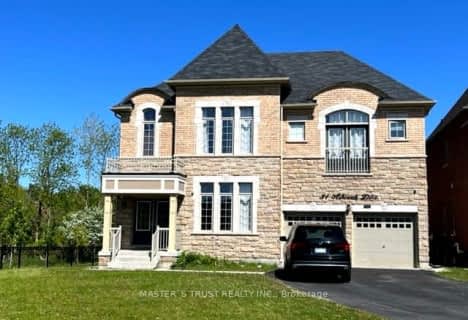Car-Dependent
- Most errands require a car.
Good Transit
- Some errands can be accomplished by public transportation.
Somewhat Bikeable
- Most errands require a car.

McClure PS (Elementary)
Elementary: PublicOur Lady of Peace School
Elementary: CatholicSpringbrook P.S. (Elementary)
Elementary: PublicSt. Jean-Marie Vianney Catholic Elementary School
Elementary: CatholicJames Potter Public School
Elementary: PublicHomestead Public School
Elementary: PublicJean Augustine Secondary School
Secondary: PublicArchbishop Romero Catholic Secondary School
Secondary: CatholicSt Augustine Secondary School
Secondary: CatholicSt. Roch Catholic Secondary School
Secondary: CatholicFletcher's Meadow Secondary School
Secondary: PublicDavid Suzuki Secondary School
Secondary: Public-
TD Bank Financial Group
9435 Mississauga Rd, Brampton ON L6X 0Z8 2.48km -
TD Bank Financial Group
8305 Financial Dr, Brampton ON L6Y 1M1 4.28km -
CIBC
380 Bovaird Dr E, Brampton ON L6Z 2S6 4.7km
- 1 bath
- 3 bed
- 700 sqft
Upper-133 Mill Street North, Brampton, Ontario • L6X 2P1 • Downtown Brampton












