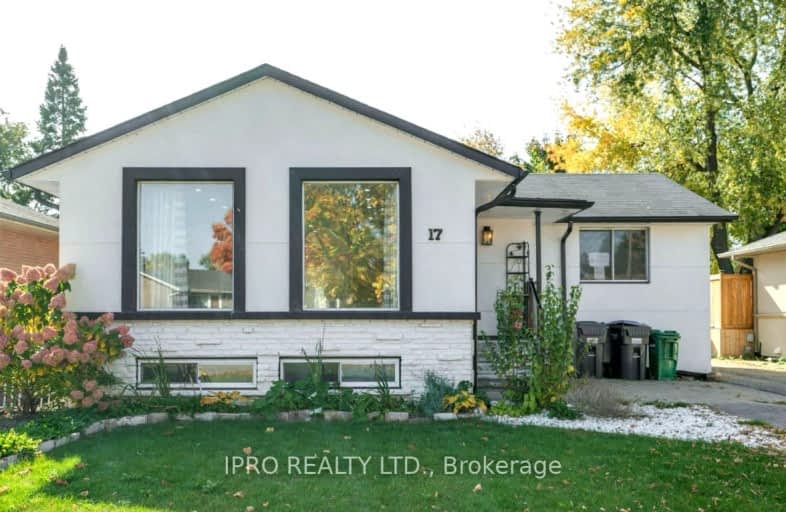Somewhat Walkable
- Some errands can be accomplished on foot.
Good Transit
- Some errands can be accomplished by public transportation.
Somewhat Bikeable
- Most errands require a car.

St Joseph School
Elementary: CatholicBeatty-Fleming Sr Public School
Elementary: PublicOur Lady of Peace School
Elementary: CatholicNorthwood Public School
Elementary: PublicQueen Street Public School
Elementary: PublicSir William Gage Middle School
Elementary: PublicArchbishop Romero Catholic Secondary School
Secondary: CatholicSt Augustine Secondary School
Secondary: CatholicCardinal Leger Secondary School
Secondary: CatholicBrampton Centennial Secondary School
Secondary: PublicSt. Roch Catholic Secondary School
Secondary: CatholicDavid Suzuki Secondary School
Secondary: Public-
Meadowvale Conservation Area
1081 Old Derry Rd W (2nd Line), Mississauga ON L5B 3Y3 6.82km -
Chinguacousy Park
Central Park Dr (at Queen St. E), Brampton ON L6S 6G7 7.09km -
Fairwind Park
181 Eglinton Ave W, Mississauga ON L5R 0E9 12.87km
-
TD Bank Financial Group
9435 Mississauga Rd, Brampton ON L6X 0Z8 3.5km -
Scotiabank
284 Queen St E (at Hansen Rd.), Brampton ON L6V 1C2 3.81km -
CIBC
380 Bovaird Dr E, Brampton ON L6Z 2S6 4.14km
- 2 bath
- 3 bed
- 2000 sqft
76 Penbridge Circle, Brampton, Ontario • L7A 2R1 • Fletcher's Meadow
- 1 bath
- 3 bed
- 1100 sqft
90 Major William Sharpe Drive, Brampton, Ontario • L6X 3V1 • Northwood Park












