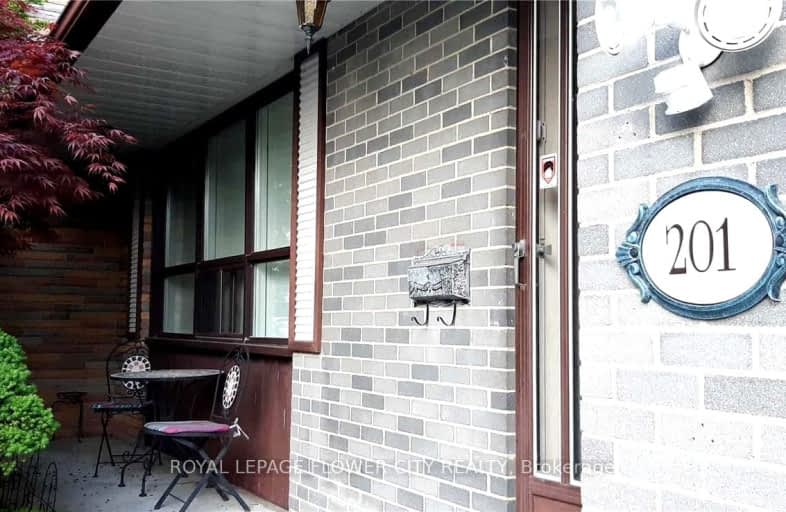Very Walkable
- Most errands can be accomplished on foot.
Good Transit
- Some errands can be accomplished by public transportation.
Bikeable
- Some errands can be accomplished on bike.

St Joseph School
Elementary: CatholicGlendale Public School
Elementary: PublicBeatty-Fleming Sr Public School
Elementary: PublicNorthwood Public School
Elementary: PublicQueen Street Public School
Elementary: PublicSir William Gage Middle School
Elementary: PublicArchbishop Romero Catholic Secondary School
Secondary: CatholicSt Augustine Secondary School
Secondary: CatholicCentral Peel Secondary School
Secondary: PublicCardinal Leger Secondary School
Secondary: CatholicBrampton Centennial Secondary School
Secondary: PublicDavid Suzuki Secondary School
Secondary: Public-
Parr Lake Park
Vodden Ave, Brampton ON 4.32km -
Staghorn Woods Park
855 Ceremonial Dr, Mississauga ON 11.25km -
Fairwind Park
181 Eglinton Ave W, Mississauga ON L5R 0E9 12.24km
-
Citibank Canada
7700 Hurontario St, Brampton ON L6Y 4M3 3.76km -
TD Bank Financial Group
96 Clementine Dr, Brampton ON L6Y 0L8 3.95km -
CIBC
380 Bovaird Dr E, Brampton ON L6Z 2S6 4.15km
- 3 bath
- 3 bed
- 1500 sqft
37 Seed Court, Brampton, Ontario • L6X 5E9 • Fletcher's Creek Village
- 1 bath
- 3 bed
- 1100 sqft
90 Major William Sharpe Drive, Brampton, Ontario • L6X 3V1 • Northwood Park













