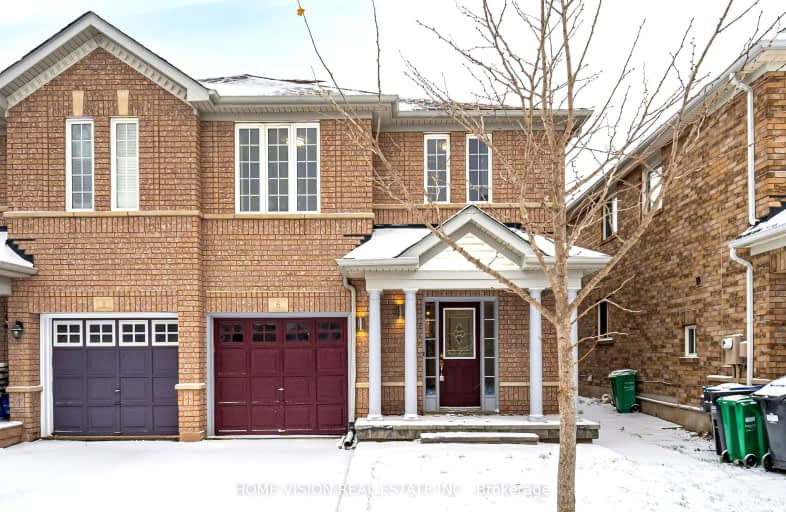Somewhat Walkable
- Most errands can be accomplished on foot.
Good Transit
- Some errands can be accomplished by public transportation.
Very Bikeable
- Most errands can be accomplished on bike.

Mount Pleasant Village Public School
Elementary: PublicSt Angela Merici Catholic Elementary School
Elementary: CatholicGuardian Angels Catholic Elementary School
Elementary: CatholicEdenbrook Hill Public School
Elementary: PublicNelson Mandela P.S. (Elementary)
Elementary: PublicWorthington Public School
Elementary: PublicJean Augustine Secondary School
Secondary: PublicParkholme School
Secondary: PublicSt. Roch Catholic Secondary School
Secondary: CatholicFletcher's Meadow Secondary School
Secondary: PublicDavid Suzuki Secondary School
Secondary: PublicSt Edmund Campion Secondary School
Secondary: Catholic-
Andrew Mccandles
500 Elbern Markell Dr, Brampton ON L6X 5L3 2.52km -
Parr Lake Park
Vodden Ave, Brampton ON 6.14km -
Peel Village Park
Brampton ON 6.3km
-
Scotiabank
284 Queen St E (at Hansen Rd.), Brampton ON L6V 1C2 5.62km -
Scotiabank
25 Peel Centre Dr (At Lisa St), Brampton ON L6T 3R5 7.62km -
TD Bank Financial Group
100 Peel Centre Dr (100 Peel Centre Dr), Brampton ON L6T 4G8 7.84km
- 3 bath
- 4 bed
- 2000 sqft
Upper-8 Bannister Crescent, Brampton, Ontario • L7A 4H6 • Northwest Brampton
- 3 bath
- 3 bed
- 2000 sqft
42 Amboise (UPPER) Crescent, Brampton, Ontario • L7A 3H2 • Fletcher's Meadow
- 2 bath
- 3 bed
- 1100 sqft
UPPER-64 Willerton Close, Brampton, Ontario • L6V 4H1 • Brampton North
- 3 bath
- 4 bed
- 1500 sqft
MAIN&-26 Haverty Trail, Brampton, Ontario • L7A 0S2 • Northwest Brampton














