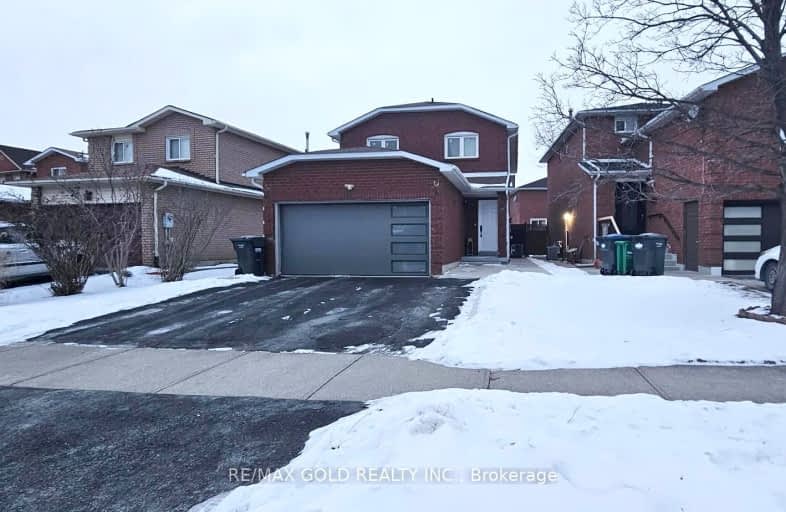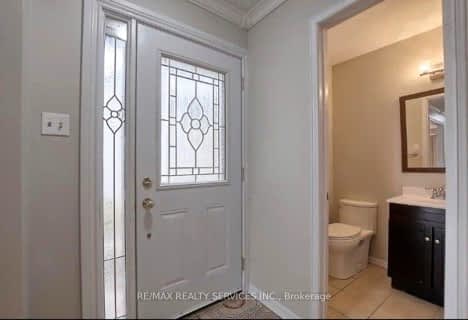Very Walkable
- Most errands can be accomplished on foot.
71
/100
Good Transit
- Some errands can be accomplished by public transportation.
57
/100
Very Bikeable
- Most errands can be accomplished on bike.
77
/100

St Cecilia Elementary School
Elementary: Catholic
0.81 km
Westervelts Corners Public School
Elementary: Public
0.84 km
Conestoga Public School
Elementary: Public
0.76 km
École élémentaire Carrefour des Jeunes
Elementary: Public
0.72 km
Arnott Charlton Public School
Elementary: Public
0.93 km
St Joachim Separate School
Elementary: Catholic
0.94 km
Archbishop Romero Catholic Secondary School
Secondary: Catholic
3.12 km
Central Peel Secondary School
Secondary: Public
2.60 km
Harold M. Brathwaite Secondary School
Secondary: Public
3.18 km
Heart Lake Secondary School
Secondary: Public
1.02 km
North Park Secondary School
Secondary: Public
2.59 km
Notre Dame Catholic Secondary School
Secondary: Catholic
0.87 km
-
Staghorn Woods Park
855 Ceremonial Dr, Mississauga ON 14.57km -
Silver Creek Conservation Area
13500 Fallbrook Trail, Halton Hills ON 15.43km -
Manor Hill Park
Ontario 16.38km
-
National Bank
58 Quarry Edge Dr, Brampton ON L6V 4K2 0.68km -
TD Canada Trust Branch and ATM
90 Great Lakes Dr, Brampton ON L6R 2K7 2.3km -
TD Canada Trust ATM
10655 Bramalea Rd, Brampton ON L6R 3P4 5.22km














