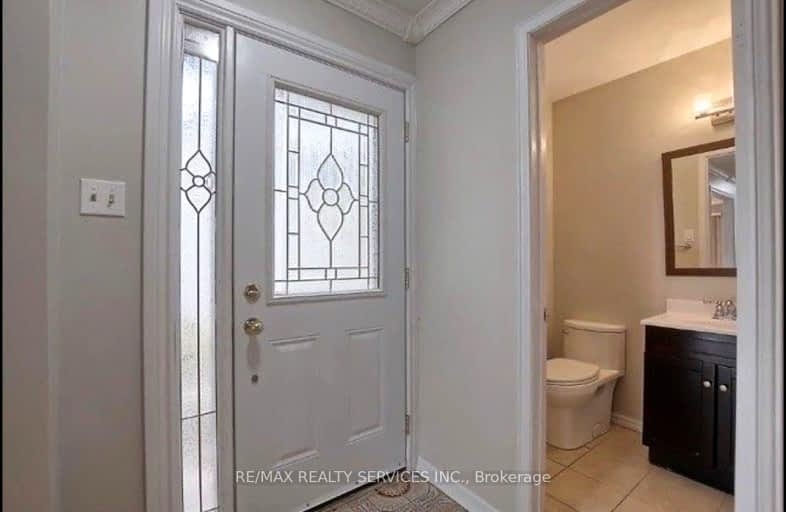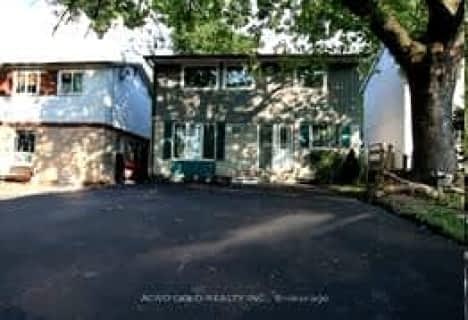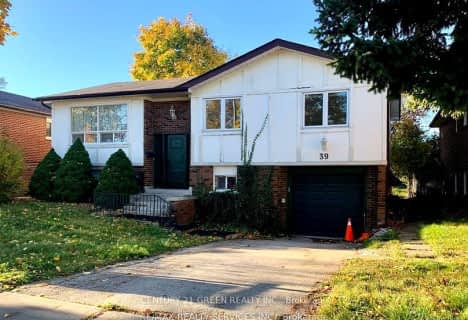Somewhat Walkable
- Some errands can be accomplished on foot.
Some Transit
- Most errands require a car.
Somewhat Bikeable
- Most errands require a car.

Madoc Drive Public School
Elementary: PublicHarold F Loughin Public School
Elementary: PublicFather C W Sullivan Catholic School
Elementary: CatholicGordon Graydon Senior Public School
Elementary: PublicÉÉC Sainte-Jeanne-d'Arc
Elementary: CatholicRussell D Barber Public School
Elementary: PublicArchbishop Romero Catholic Secondary School
Secondary: CatholicJudith Nyman Secondary School
Secondary: PublicChinguacousy Secondary School
Secondary: PublicCentral Peel Secondary School
Secondary: PublicCardinal Leger Secondary School
Secondary: CatholicNorth Park Secondary School
Secondary: Public-
Staghorn Woods Park
855 Ceremonial Dr, Mississauga ON 13.69km -
Centennial Park
156 Centennial Park Rd, Etobicoke ON M9C 5N3 14.69km -
Rowntree Mills Park
Islington Ave (at Finch Ave W), Toronto ON 14.86km
-
CIBC
380 Bovaird Dr E, Brampton ON L6Z 2S6 2.53km -
RBC Royal Bank
17 Kings Cross Rd, Brampton ON L6T 3V5 2.64km -
Scotiabank
490 Great Lakes Dr, Brampton ON L6R 0R2 3.57km














