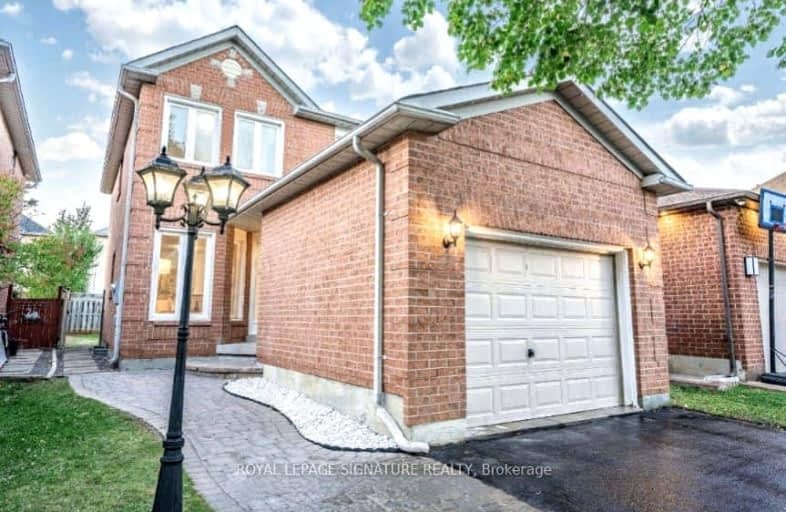Somewhat Walkable
- Some errands can be accomplished on foot.
Good Transit
- Some errands can be accomplished by public transportation.
Bikeable
- Some errands can be accomplished on bike.

St Cecilia Elementary School
Elementary: CatholicSt Maria Goretti Elementary School
Elementary: CatholicWestervelts Corners Public School
Elementary: PublicSt Ursula Elementary School
Elementary: CatholicRoyal Orchard Middle School
Elementary: PublicHomestead Public School
Elementary: PublicArchbishop Romero Catholic Secondary School
Secondary: CatholicHeart Lake Secondary School
Secondary: PublicSt. Roch Catholic Secondary School
Secondary: CatholicNotre Dame Catholic Secondary School
Secondary: CatholicFletcher's Meadow Secondary School
Secondary: PublicDavid Suzuki Secondary School
Secondary: Public-
Ellen's Bar and Grill
190 Bovaird Drive W, Brampton, ON L7A 1A2 0.71km -
St. Louis Bar and Grill
10061 McLaughlin Road, Unit 1, Brampton, ON L7A 2X5 0.76km -
The Keg Steakhouse + Bar - Brampton
70 Gillingham Drive, Brampton, ON L6X 4X7 0.83km
-
Tim Hortons
10041 Mclaughlin Road, Brampton, ON L7A 2X5 0.7km -
Tim Hortons
15 Bovaird Dr, Brampton, ON L6V 1A1 0.88km -
McDonald's
50 Quarry Edge Drive, Brampton, ON L6Z 4K2 0.98km
-
Goodlife Fitness
10088 McLaughlin Road, Brampton, ON L7A 2X6 0.85km -
LA Fitness
225 Fletchers Creek Blvd, Brampton, ON L6X 0Y7 1.03km -
GoodLife Fitness
370 Main Street N, Brampton, ON L6V 4A4 1.52km
-
Medi plus
20 Red Maple Drive, Unit 14, Brampton, ON L6X 4N7 0.62km -
Main Street Pharmacy
101-60 Gillingham Drive, Brampton, ON L6X 0Z9 0.78km -
Rexall
13 - 15 10035 Hurontario Street, Brampton, ON L6Z 0E6 1.05km
-
Karachi Kitchen
20 Red Maple Drive, Brampton, ON L6X 4L9 0.59km -
Dosa Eatery
20 Red Maple Drive, Unit 5, Brampton, ON L6X 4N7 0.59km -
Biryani King
40 Gillingham Drive, Brampton, ON L6X 4X7 0.6km
-
Centennial Mall
227 Vodden Street E, Brampton, ON L6V 1N2 2.73km -
Kennedy Square Mall
50 Kennedy Rd S, Brampton, ON L6W 3E7 4.01km -
Trinity Common Mall
210 Great Lakes Drive, Brampton, ON L6R 2K7 4.29km
-
Bestway Food Market
20 Red Maple Dr, Brampton, ON L6X 4N7 0.63km -
Motherland Foods - Kerala Grocery Brampton
190 Bovaird Drive W, Unit 38, Brampton, ON L7A 1A2 0.56km -
Ample Food Market
235 Fletchers Creek Boulevard, Brampton, ON L6X 5C4 1.23km
-
The Beer Store
11 Worthington Avenue, Brampton, ON L7A 2Y7 2.63km -
LCBO
31 Worthington Avenue, Brampton, ON L7A 2Y7 2.76km -
LCBO
170 Sandalwood Pky E, Brampton, ON L6Z 1Y5 3.31km
-
Brampton Chrysler Dodge Jeep Ram
190 Canam Crescent, Brampton, ON L7A 1A9 0.45km -
Planet Ford
111 Canam Crescent, Brampton, ON L7A 1A9 0.56km -
Brampton North Nissan
195 Canam Cres, Brampton, ON L7A 1G1 0.57km
-
Rose Theatre Brampton
1 Theatre Lane, Brampton, ON L6V 0A3 2.63km -
Garden Square
12 Main Street N, Brampton, ON L6V 1N6 2.71km -
SilverCity Brampton Cinemas
50 Great Lakes Drive, Brampton, ON L6R 2K7 4.32km
-
Brampton Library - Four Corners Branch
65 Queen Street E, Brampton, ON L6W 3L6 2.82km -
Brampton Library
150 Central Park Dr, Brampton, ON L6T 1B4 6.23km -
Brampton Library, Springdale Branch
10705 Bramalea Rd, Brampton, ON L6R 0C1 7.1km
-
William Osler Hospital
Bovaird Drive E, Brampton, ON 6.49km -
Brampton Civic Hospital
2100 Bovaird Drive, Brampton, ON L6R 3J7 6.4km -
Wise Elephant Family Health Team
36 Vodden Street E, Suiet 203, Brampton, ON L7A 3S9 1.82km
-
Gage Park
2 Wellington St W (at Wellington St. E), Brampton ON L6Y 4R2 3.03km -
Williams Parkway Dog Park
Williams Pky (At Highway 410), Brampton ON 3.83km -
Chinguacousy Park
Central Park Dr (at Queen St. E), Brampton ON L6S 6G7 6.14km
-
TD Bank Financial Group
130 Brickyard Way, Brampton ON L6V 4N1 0.93km -
Hsbc Bank
74 Quarry Edge Dr (Yellow Brick Rd), Brampton ON L6V 4K2 1.13km -
Scotiabank
66 Quarry Edge Dr (at Bovaird Dr.), Brampton ON L6V 4K2 1.14km
- 3 bath
- 3 bed
- 1500 sqft
35 Lonestar Crescent, Brampton, Ontario • L7A 2G7 • Fletcher's Meadow
- 3 bath
- 3 bed
- 1500 sqft
37 Seed Court, Brampton, Ontario • L6X 5E9 • Fletcher's Creek Village
- 1 bath
- 3 bed
- 1100 sqft
90 Major William Sharpe Drive, Brampton, Ontario • L6X 3V1 • Northwood Park













