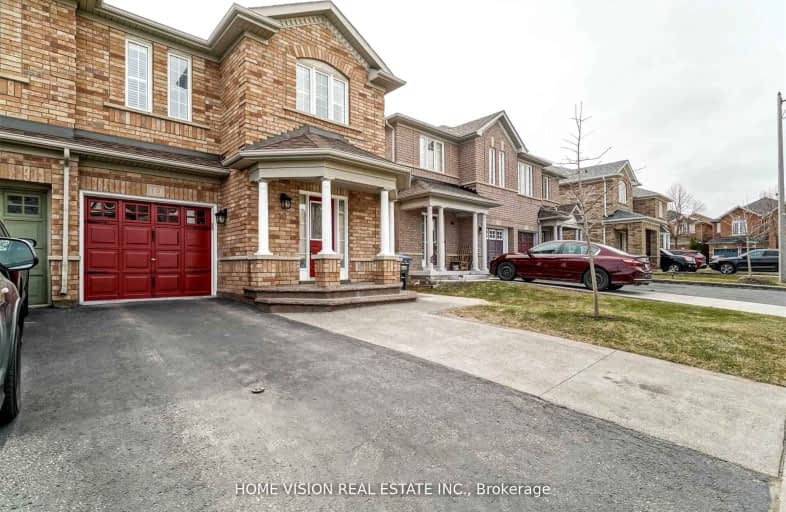Somewhat Walkable
- Some errands can be accomplished on foot.
Good Transit
- Some errands can be accomplished by public transportation.
Very Bikeable
- Most errands can be accomplished on bike.

Mount Pleasant Village Public School
Elementary: PublicSt Angela Merici Catholic Elementary School
Elementary: CatholicGuardian Angels Catholic Elementary School
Elementary: CatholicEdenbrook Hill Public School
Elementary: PublicNelson Mandela P.S. (Elementary)
Elementary: PublicWorthington Public School
Elementary: PublicJean Augustine Secondary School
Secondary: PublicParkholme School
Secondary: PublicSt. Roch Catholic Secondary School
Secondary: CatholicFletcher's Meadow Secondary School
Secondary: PublicDavid Suzuki Secondary School
Secondary: PublicSt Edmund Campion Secondary School
Secondary: Catholic-
Chinguacousy Park
Central Park Dr (at Queen St. E), Brampton ON L6S 6G7 8.32km -
Knightsbridge Park
Knightsbridge Rd (Central Park Dr), Bramalea ON 8.4km -
Aloma Park Playground
Avondale Blvd, Brampton ON 9.22km
-
RBC Royal Bank
10098 McLaughlin Rd, Brampton ON L7A 2X6 1.47km -
Scotiabank
66 Quarry Edge Dr (at Bovaird Dr.), Brampton ON L6V 4K2 3.22km -
Scotiabank
9483 Mississauga Rd, Brampton ON L6X 0Z8 3.48km
- 3 bath
- 4 bed
- 1500 sqft
50 Chinguacousy Road, Brampton, Ontario • L7A 5B8 • Northwest Brampton
- 4 bath
- 4 bed
- 2500 sqft
80 Thornbush Boulevard, Brampton, Ontario • L7A 4K1 • Northwest Brampton













