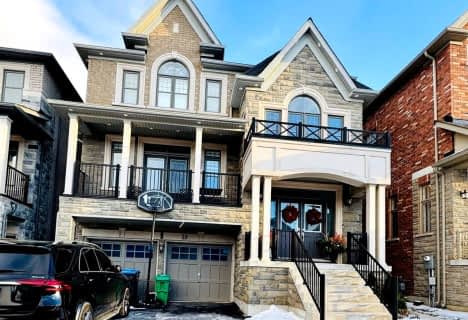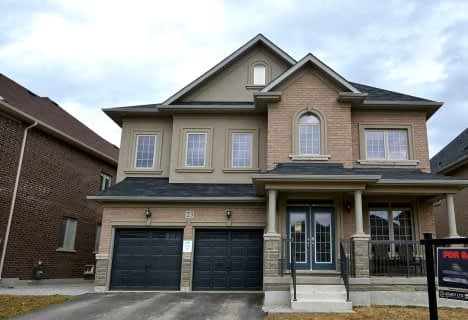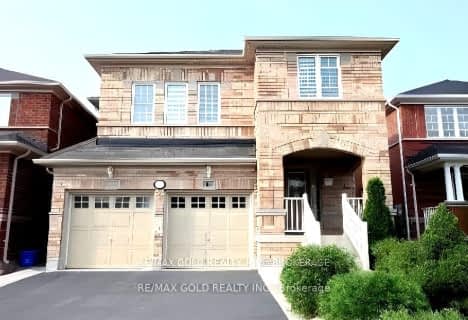Car-Dependent
- Almost all errands require a car.
Some Transit
- Most errands require a car.
Somewhat Bikeable
- Most errands require a car.

St. Aidan Catholic Elementary School
Elementary: CatholicSt. Lucy Catholic Elementary School
Elementary: CatholicSt. Josephine Bakhita Catholic Elementary School
Elementary: CatholicBurnt Elm Public School
Elementary: PublicBrisdale Public School
Elementary: PublicRowntree Public School
Elementary: PublicJean Augustine Secondary School
Secondary: PublicParkholme School
Secondary: PublicHeart Lake Secondary School
Secondary: PublicSt. Roch Catholic Secondary School
Secondary: CatholicFletcher's Meadow Secondary School
Secondary: PublicSt Edmund Campion Secondary School
Secondary: Catholic-
Endzone Sports Bar & Grill
10886 Hurontario Street, Unit 1A, Brampton, ON L7A 3R9 2.46km -
2 Bicas
15-2 Fisherman Drive, Brampton, ON L7A 1B5 3.03km -
St Louis Bar and Grill
10061 McLaughlin Road, Unit 1, Brampton, ON L7A 2X5 3.48km
-
Tim Hortons
210 Wanless Drive, Brampton, ON L7A 3K2 2.42km -
McDonald's
11670 Hurontario St.N., Brampton, ON L7A 1E6 2.44km -
Bean + Pearl
10625 Creditview Road, Unit C1, Brampton, ON L7A 0T4 2.5km
-
Movati Athletic - Mississauga
6685 Century Ave, Mississauga, ON L5N 7K2 14.33km -
Crunch Fitness
6460 Millcreek Drive, Mississauga, ON L5N 2V6 15.62km -
Goodlife Fitness
785 Britannia Road W, Unit 3, Mississauga, ON L5V 2X8 15.92km
-
Shoppers Drug Mart
10661 Chinguacousy Road, Building C, Flectchers Meadow, Brampton, ON L7A 3E9 2.02km -
Shoppers Drug Mart
180 Sandalwood Parkway, Brampton, ON L6Z 1Y4 3.81km -
Rexall
13 - 15 10035 Hurontario Street, Brampton, ON L6Z 0E6 4.16km
-
Hot Bite Pizza & Grill Halal
10990 Chinguacousy Road, Unit 3, Brampton, ON L7A 0P1 0.8km -
Royal Taste Sweets And Restaurant
10990 Chinguacousy Road, Brampton, ON L7A 0P1 0.82km -
Pizza Nova
10 Earlsbridge Blvd, Brampton, ON L7A 2L8 1.3km
-
Trinity Common Mall
210 Great Lakes Drive, Brampton, ON L6R 2K7 6.21km -
Centennial Mall
227 Vodden Street E, Brampton, ON L6V 1N2 6.64km -
Halton Hills Shopping Centre
235 Guelph Street, Halton Hills, ON L7G 4A8 8.36km
-
FreshCo
10651 Chinguacousy Road, Brampton, ON L6Y 0N5 1.99km -
Sobeys
11965 Hurontario Street, Brampton, ON L6Z 4P7 2.7km -
Cactus Exotic Foods
13 Fisherman Drive, Brampton, ON L7A 2X9 3.1km
-
LCBO
170 Sandalwood Pky E, Brampton, ON L6Z 1Y5 3.83km -
LCBO
31 Worthington Avenue, Brampton, ON L7A 2Y7 3.74km -
The Beer Store
11 Worthington Avenue, Brampton, ON L7A 2Y7 3.9km
-
Auto Supreme
11482 Hurontario Street, Brampton, ON L7A 1E6 2.4km -
Petro-Canada
5 Sandalwood Parkway W, Brampton, ON L7A 1J6 2.86km -
Brampton North Nissan
195 Canam Cres, Brampton, ON L7A 1G1 3.63km
-
SilverCity Brampton Cinemas
50 Great Lakes Drive, Brampton, ON L6R 2K7 6.1km -
Rose Theatre Brampton
1 Theatre Lane, Brampton, ON L6V 0A3 6.83km -
Garden Square
12 Main Street N, Brampton, ON L6V 1N6 6.91km
-
Brampton Library - Four Corners Branch
65 Queen Street E, Brampton, ON L6W 3L6 7.02km -
Brampton Library, Springdale Branch
10705 Bramalea Rd, Brampton, ON L6R 0C1 7.94km -
Halton Hills Public Library
9 Church Street, Georgetown, ON L7G 2A3 10km
-
William Osler Hospital
Bovaird Drive E, Brampton, ON 8.46km -
Brampton Civic Hospital
2100 Bovaird Drive, Brampton, ON L6R 3J7 8.37km -
Georgetown Hospital
1 Princess Anne Drive, Georgetown, ON L7G 2B8 10.69km
-
Gage Park
2 Wellington St W (at Wellington St. E), Brampton ON L6Y 4R2 7.21km -
Chinguacousy Park
Central Park Dr (at Queen St. E), Brampton ON L6S 6G7 9.3km -
Knightsbridge Park
Knightsbridge Rd (Central Park Dr), Bramalea ON 9.72km
-
Scotiabank
66 Quarry Edge Dr (at Bovaird Dr.), Brampton ON L6V 4K2 4.53km -
TD Bank Financial Group
90 Great Lakes Dr (at Bovaird Dr. E.), Brampton ON L6R 2K7 6.36km -
TD Bank Financial Group
545 Steeles Ave W (at McLaughlin Rd), Brampton ON L6Y 4E7 9.9km
- 2 bath
- 2 bed
(Bsmt-84 Crown Victoria Drive, Brampton, Ontario • L7A 3X1 • Fletcher's Meadow
- 1 bath
- 2 bed
Bsmt-85 Amaranth Crescent, Brampton, Ontario • L7A 0L6 • Northwest Sandalwood Parkway
- 1 bath
- 2 bed
- 1100 sqft
BSMT-7 Lloyd Crescent, Brampton, Ontario • L7A 4J5 • Northwest Brampton
- 1 bath
- 2 bed
- 700 sqft
Bsmt-8 Pellegrino Road, Brampton, Ontario • L7A 0B2 • Northwest Brampton











