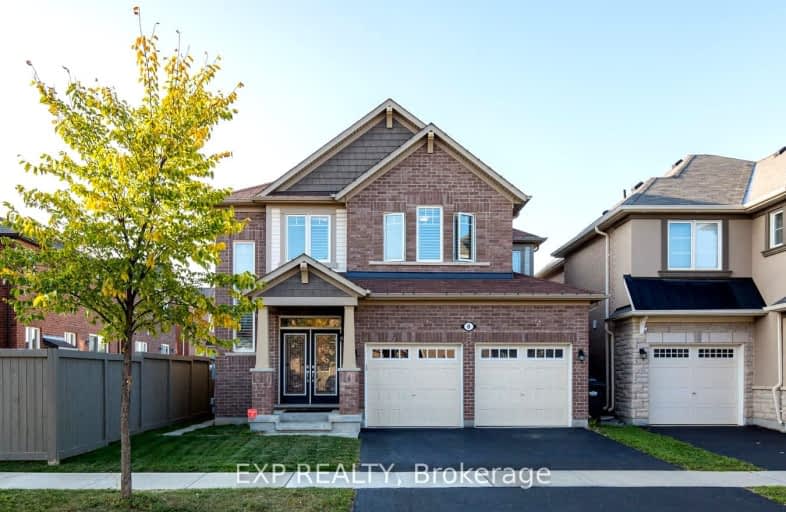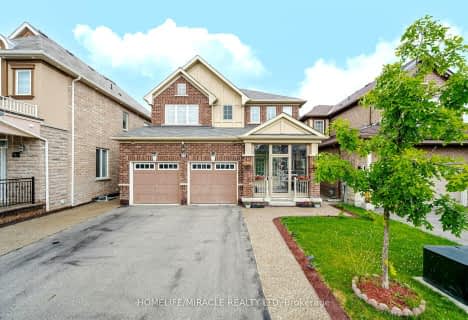Car-Dependent
- Most errands require a car.
Some Transit
- Most errands require a car.
Bikeable
- Some errands can be accomplished on bike.

Dolson Public School
Elementary: PublicSt. Daniel Comboni Catholic Elementary School
Elementary: CatholicSt. Aidan Catholic Elementary School
Elementary: CatholicSt. Bonaventure Catholic Elementary School
Elementary: CatholicMcCrimmon Middle School
Elementary: PublicBrisdale Public School
Elementary: PublicJean Augustine Secondary School
Secondary: PublicParkholme School
Secondary: PublicHeart Lake Secondary School
Secondary: PublicSt. Roch Catholic Secondary School
Secondary: CatholicFletcher's Meadow Secondary School
Secondary: PublicSt Edmund Campion Secondary School
Secondary: Catholic-
Andrew Mccandles
500 Elbern Markell Dr, Brampton ON L6X 5L3 3.24km -
Archdekin Park
Nanwood - Zum Station Stop NB (Nanwood & Main St S), Brampton ON 7.75km -
Parr Lake Park
Vodden Ave, Brampton ON 8.25km
-
Scotiabank
150 Main St N, Brampton ON L6V 1N9 6.53km -
Scotiabank
284 Queen St E (at Hansen Rd.), Brampton ON L6V 1C2 7.91km -
TD Canada Trust ATM
96 Clementine Dr, Brampton ON L6Y 0L8 8.89km
- 3 bath
- 4 bed
- 2500 sqft
Upper-107 Fandango Drive, Brampton, Ontario • L6X 0P8 • Credit Valley
- 3 bath
- 4 bed
- 1500 sqft
Main-36 Trumpet Valley Boulevard, Brampton, Ontario • L7A 3N8 • Fletcher's Meadow
- 3 bath
- 4 bed
- 1500 sqft
Upper-91 Yardley Crescent, Brampton, Ontario • L6X 5L8 • Credit Valley
- 3 bath
- 4 bed
- 1500 sqft
MAIN&-26 Haverty Trail, Brampton, Ontario • L7A 0S2 • Northwest Brampton














