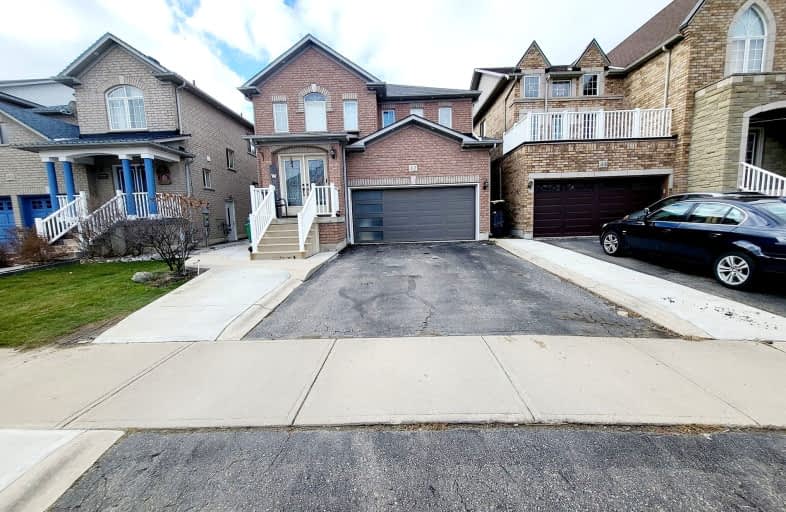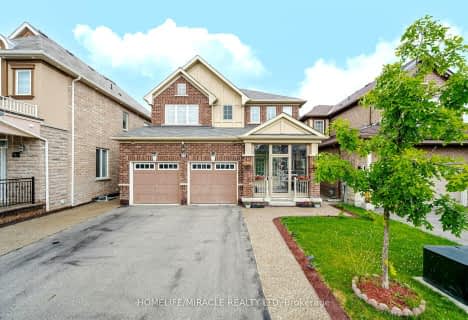Somewhat Walkable
- Some errands can be accomplished on foot.
Good Transit
- Some errands can be accomplished by public transportation.
Bikeable
- Some errands can be accomplished on bike.

St. Lucy Catholic Elementary School
Elementary: CatholicSt Angela Merici Catholic Elementary School
Elementary: CatholicEdenbrook Hill Public School
Elementary: PublicNelson Mandela P.S. (Elementary)
Elementary: PublicCheyne Middle School
Elementary: PublicRowntree Public School
Elementary: PublicJean Augustine Secondary School
Secondary: PublicParkholme School
Secondary: PublicHeart Lake Secondary School
Secondary: PublicSt. Roch Catholic Secondary School
Secondary: CatholicFletcher's Meadow Secondary School
Secondary: PublicSt Edmund Campion Secondary School
Secondary: Catholic-
St. Louis Bar and Grill
10061 McLaughlin Road, Unit 1, Brampton, ON L7A 2X5 1.11km -
Island Vibez Restaurant
8-791 Bovaird Drive W, Brampton, ON L6X 0T9 1.29km -
Ellen's Bar and Grill
190 Bovaird Drive W, Brampton, ON L7A 1A2 1.6km
-
Tim Hortons
10041 Mclaughlin Road, Brampton, ON L7A 2X5 1.17km -
McDonald's
30 Brisdale Road, Building C, Brampton, ON L7A 3G1 1.79km -
Starbucks
17 Worthington Avenue, Brampton, ON L7A 2Y7 1.83km
-
Goodlife Fitness
10088 McLaughlin Road, Brampton, ON L7A 2X6 1.05km -
LA Fitness
225 Fletchers Creek Blvd, Brampton, ON L6X 0Y7 1.26km -
Fit 4 Less
35 Worthington Avenue, Brampton, ON L7A 2Y7 1.62km
-
Shoppers Drug Mart
10661 Chinguacousy Road, Building C, Flectchers Meadow, Brampton, ON L7A 3E9 0.83km -
Medi plus
20 Red Maple Drive, Unit 14, Brampton, ON L6X 4N7 1.83km -
Main Street Pharmacy
101-60 Gillingham Drive, Brampton, ON L6X 0Z9 2.24km
-
Family Pizza
10 Lormel Gate, Brampton, ON L7A 2K7 0.66km -
Junior's Jamaican Joint
333 Fairhill Avenue, Brampton, ON L7A 2H7 0.71km -
Pepper On The Side
10671 Chinguacousy Road, Brampton, ON L7A 0N5 0.76km
-
Centennial Mall
227 Vodden Street E, Brampton, ON L6V 1N2 4.57km -
Trinity Common Mall
210 Great Lakes Drive, Brampton, ON L6R 2K7 5.35km -
Kennedy Square Mall
50 Kennedy Rd S, Brampton, ON L6W 3E7 5.86km
-
FreshCo
10651 Chinguacousy Road, Brampton, ON L6Y 0N5 0.64km -
Ample Food Market
235 Fletchers Creek Boulevard, Brampton, ON L6X 5C4 0.89km -
Fortino's
71 Grovewood Drive, Brampton, ON L7A 3G1 1.63km
-
LCBO
31 Worthington Avenue, Brampton, ON L7A 2Y7 1.8km -
The Beer Store
11 Worthington Avenue, Brampton, ON L7A 2Y7 1.83km -
LCBO
170 Sandalwood Pky E, Brampton, ON L6Z 1Y5 3.52km
-
Canadian Tire Gas+
10031 McLaughlin Road, Brampton, ON L7A 2X5 1.29km -
Brampton North Nissan
195 Canam Cres, Brampton, ON L7A 1G1 1.36km -
Petro Canada
9981 Chinguacousy Road, Brampton, ON L6X 0E8 1.44km
-
Rose Theatre Brampton
1 Theatre Lane, Brampton, ON L6V 0A3 4.41km -
Garden Square
12 Main Street N, Brampton, ON L6V 1N6 4.47km -
SilverCity Brampton Cinemas
50 Great Lakes Drive, Brampton, ON L6R 2K7 5.31km
-
Brampton Library - Four Corners Branch
65 Queen Street E, Brampton, ON L6W 3L6 4.62km -
Brampton Library, Springdale Branch
10705 Bramalea Rd, Brampton, ON L6R 0C1 7.82km -
Brampton Library
150 Central Park Dr, Brampton, ON L6T 1B4 7.98km
-
William Osler Hospital
Bovaird Drive E, Brampton, ON 7.67km -
Brampton Civic Hospital
2100 Bovaird Drive, Brampton, ON L6R 3J7 7.58km -
LifeLabs
100 Pertosa Dr, Ste 206, Brampton, ON L6X 0H9 2.07km
-
Williams Parkway Dog Park
Williams Pky (At Highway 410), Brampton ON 5.44km -
Chinguacousy Park
Central Park Dr (at Queen St. E), Brampton ON L6S 6G7 7.78km -
Tobias Mason Park
3200 Cactus Gate, Mississauga ON L5N 8L6 12.57km
-
TD Bank Financial Group
10998 Chinguacousy Rd, Brampton ON L7A 0P1 1.94km -
TD Bank Financial Group
130 Brickyard Way, Brampton ON L6V 4N1 2.75km -
TD Bank Financial Group
10908 Hurontario St, Brampton ON L7A 3R9 3km
- 3 bath
- 3 bed
- 1500 sqft
Upper-36 Newark Way, Brampton, Ontario • L7A 2W8 • Fletcher's Meadow













