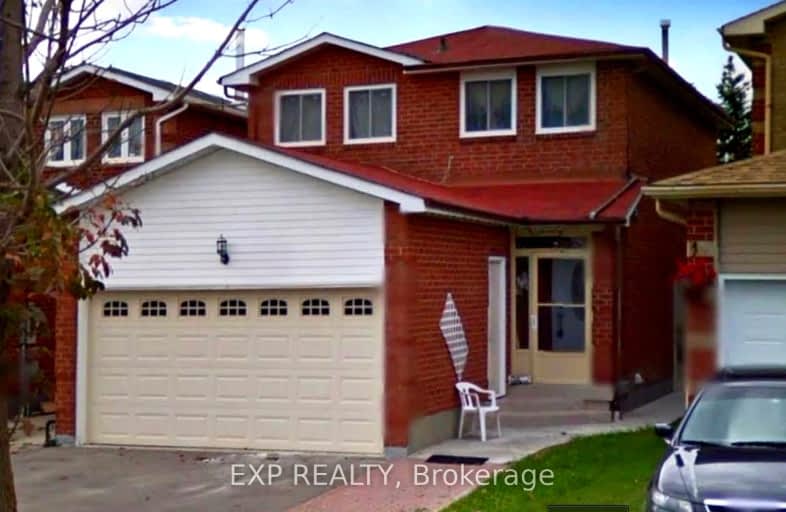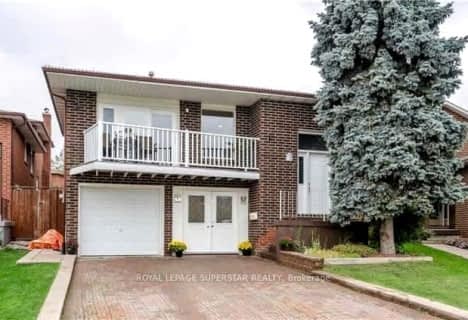Very Walkable
- Most errands can be accomplished on foot.
Good Transit
- Some errands can be accomplished by public transportation.
Very Bikeable
- Most errands can be accomplished on bike.

St Agnes Separate School
Elementary: CatholicSt Cecilia Elementary School
Elementary: CatholicConestoga Public School
Elementary: PublicÉcole élémentaire Carrefour des Jeunes
Elementary: PublicArnott Charlton Public School
Elementary: PublicSt Joachim Separate School
Elementary: CatholicArchbishop Romero Catholic Secondary School
Secondary: CatholicCentral Peel Secondary School
Secondary: PublicHarold M. Brathwaite Secondary School
Secondary: PublicHeart Lake Secondary School
Secondary: PublicNorth Park Secondary School
Secondary: PublicNotre Dame Catholic Secondary School
Secondary: Catholic-
Centennial Park
156 Centennial Park Rd, Etobicoke ON M9C 5N3 17.02km -
Napa Valley Park
75 Napa Valley Ave, Vaughan ON 16.87km -
Manor Hill Park
Ontario 16.92km
-
TD Bank Financial Group
130 Brickyard Way, Brampton ON L6V 4N1 1.77km -
Gmr Holdings
4 Horsham St, Brampton ON L6X 3R5 2.04km -
CIBC
630 Peter Robertson Blvd (Dixie Rd), Brampton ON L6R 1T5 3.04km
- 3 bath
- 3 bed
- 2000 sqft
25 Prince Crescent East, Brampton, Ontario • L7A 2C9 • Northwest Sandalwood Parkway
- 3 bath
- 3 bed
- 1500 sqft
15 Chipmunk Crescent, Brampton, Ontario • L6R 1B8 • Sandringham-Wellington














