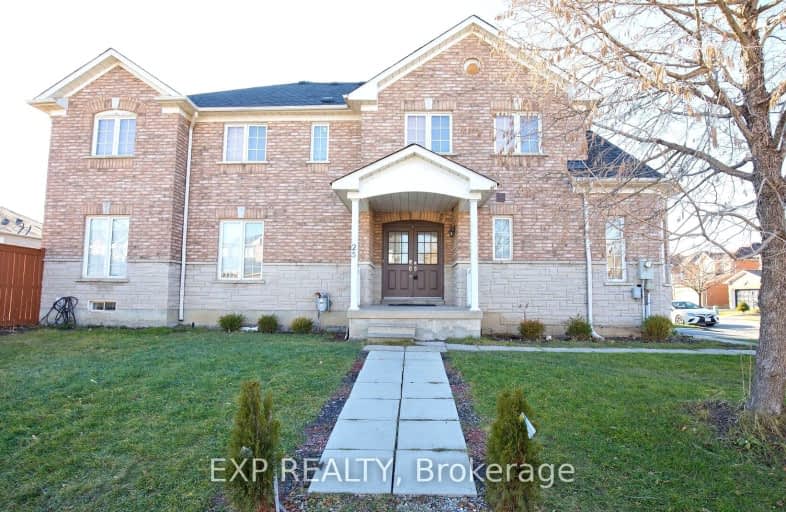Car-Dependent
- Almost all errands require a car.
Good Transit
- Some errands can be accomplished by public transportation.
Somewhat Bikeable
- Most errands require a car.

St Stephen Separate School
Elementary: CatholicSt. Lucy Catholic Elementary School
Elementary: CatholicSt. Josephine Bakhita Catholic Elementary School
Elementary: CatholicBurnt Elm Public School
Elementary: PublicCheyne Middle School
Elementary: PublicRowntree Public School
Elementary: PublicParkholme School
Secondary: PublicHeart Lake Secondary School
Secondary: PublicSt. Roch Catholic Secondary School
Secondary: CatholicNotre Dame Catholic Secondary School
Secondary: CatholicFletcher's Meadow Secondary School
Secondary: PublicSt Edmund Campion Secondary School
Secondary: Catholic-
Best Price Grocers
10725 McLaughlin Road, Brampton 0.66km -
Wanless Supermarket (Bangla Grocery)
423 Wanless Drive Unit 104, Brampton 0.78km -
Food Basics
10886 Hurontario Street, Brampton 0.85km
-
LCBO
Heart Lake Town Centre, 170 Sandalwood Parkway East, Brampton 1.77km -
The Beer Store
180 Sandalwood Parkway East, Brampton 2.06km -
Wine Rack
11965 Hurontario Street, Brampton 2.15km
-
Mehak Sweets & Restaurant
10725 McLaughlin Road Unit 2, Brampton 0.64km -
Pizza 2 Go
10725 McLaughlin Road #1, Brampton 0.64km -
Subway
205 Van Kirk Drive Unit 8, Brampton 0.66km
-
2 Bicas
2 Fisherman Drive, Brampton 1.02km -
Tim Hortons
240 Wanless Drive, Brampton 1.07km -
that's the tea
35 Golden Springs Drive, Brampton 1.32km
-
TD Canada Trust Branch and ATM
10908 Hurontario Street Unit F1, Brampton 1.05km -
TD Canada Trust Branch and ATM
150 Sandalwood Parkway East, Brampton 1.77km -
RBC Royal Bank
164 Sandalwood Parkway East, Brampton 1.81km
-
Petro-Canada & Car Wash
5 Sandalwood Parkway West, Brampton 0.85km -
Circle K
230 Wanless Drive, Brampton 1.11km -
Shell
10178 Hurontario Street, Brampton 1.86km
-
StretchCan
10886 Hurontario St N Suite A5, Brampton 0.86km -
Red Dawn Martial Arts and Kickboxing Centre
12 Fisherman Drive Unit 2, Brampton 0.99km -
Co-Ed Fitness Club
Canada 0.99km
-
Van Scott Parkette
Brampton 0.26km -
Burnt Elm Park
45 Burnt Elm Drive, Brampton 0.6km -
Crenshaw parkette
48 Crenshaw Court, Brampton 0.82km
-
Brampton Library - Cyril Clark Branch
20 Loafers Lake Lane, Brampton 1.55km -
Caledon Public Library - Margaret Dunn Valleywood Branch
20 Snelcrest Drive, Caledon 3.5km
-
Potters Wheel Medical Clinic
10725 McLaughlin Road, Brampton 0.64km -
Lormel Medical Center
10 Lormel Gate Unit 8, Brampton 1.78km -
Lee Bob
180 Sandalwood Pkwy E, Brampton 2.01km
-
Nanak Pharmacy
10725 McLaughlin Road, Brampton 0.63km -
Pharmasave Potters Wheel Pharmacy
3-10725 McLaughlin Road, Brampton 0.64km -
Van Kirk Pharmacy
205 Van Kirk Drive, Brampton 0.65km
-
fuzzroom.com
72 Orchid Drive, Brampton 0.27km -
Tweed.buzz
10725 McLaughlin Road, Brampton 0.66km -
Sandalwood Van Kirk Plaza
205 Van Kirk Drive, Brampton 0.67km
-
Cyril Clark Library Lecture Hall
20 Loafers Lake Lane, Brampton 1.55km -
SilverCity Brampton Cinemas
50 Great Lakes Drive, Brampton 4.12km
-
Endzone Sports Bar & Grill
10886 Hurontario Street UNIT 1A, Brampton 0.88km -
Boar N Wing Sports Grill - Brampton
1a-10886 Hurontario Street, Brampton 0.95km -
Keltic Rock Pub & Restaurant
180 Sandalwood Parkway East, Brampton 1.93km
- 4 bath
- 4 bed
- 3000 sqft
516 Van Kirk Drive, Brampton, Ontario • L7A 0L2 • Northwest Sandalwood Parkway
- 3 bath
- 4 bed
- 2000 sqft
Upper-8 Bannister Crescent, Brampton, Ontario • L7A 4H6 • Northwest Brampton
- 3 bath
- 3 bed
- 2000 sqft
42 Amboise (UPPER) Crescent, Brampton, Ontario • L7A 3H2 • Fletcher's Meadow
- 2 bath
- 3 bed
- 1100 sqft
UPPER-64 Willerton Close, Brampton, Ontario • L6V 4H1 • Brampton North














