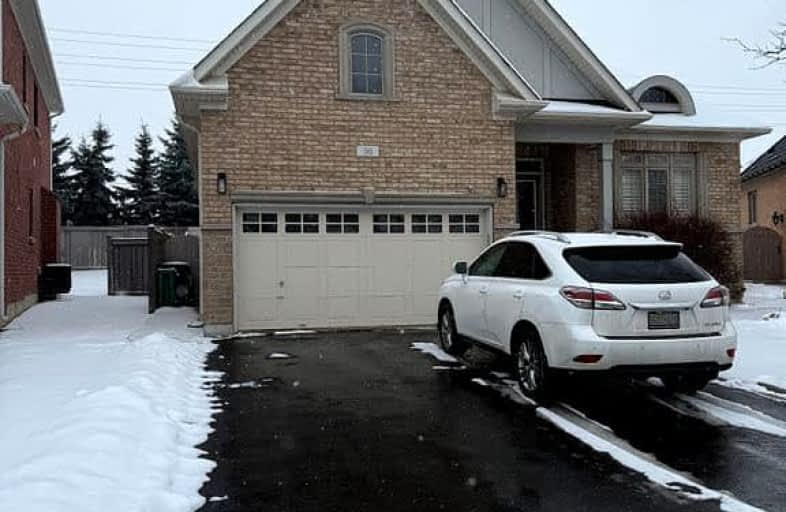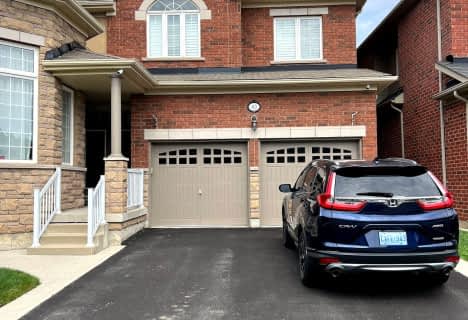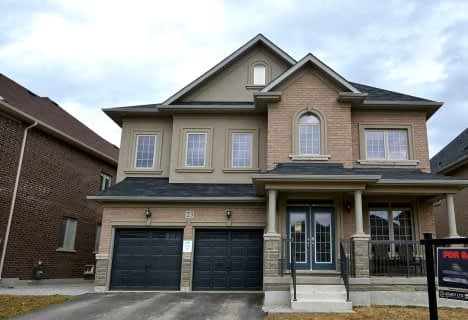Somewhat Walkable
- Some errands can be accomplished on foot.
Some Transit
- Most errands require a car.
Bikeable
- Some errands can be accomplished on bike.

ÉÉC Saint-Jean-Bosco
Elementary: CatholicSt Stephen Separate School
Elementary: CatholicSomerset Drive Public School
Elementary: PublicSt. Josephine Bakhita Catholic Elementary School
Elementary: CatholicBurnt Elm Public School
Elementary: PublicSt Rita Elementary School
Elementary: CatholicParkholme School
Secondary: PublicHeart Lake Secondary School
Secondary: PublicNotre Dame Catholic Secondary School
Secondary: CatholicSt Marguerite d'Youville Secondary School
Secondary: CatholicFletcher's Meadow Secondary School
Secondary: PublicSt Edmund Campion Secondary School
Secondary: Catholic-
Endzone Sports Bar & Grill
10886 Hurontario Street, Unit 1A, Brampton, ON L7A 3R9 1.29km -
Keltic Rock Pub & Restaurant
180 Sandalwood Parkway E, Brampton, ON L6Z 1Y4 2.13km -
2 Bicas
15-2 Fisherman Drive, Brampton, ON L7A 1B5 2.67km
-
Tim Hortons
11947-11975 Hurontario Street, Brampton, ON L6Z 4P7 0.21km -
McDonald's
11670 Hurontario St.N., Brampton, ON L7A 1E6 0.2km -
Tim Hortons
210 Wanless Drive, Brampton, ON L7A 3K2 1km
-
Anytime Fitness
10906 Hurontario St, Units D 4,5 & 6, Brampton, ON L7A 3R9 1.1km -
Goodlife Fitness
10088 McLaughlin Road, Brampton, ON L7A 2X6 4.4km -
LA Fitness
225 Fletchers Creek Blvd, Brampton, ON L6X 0Y7 4.85km
-
Shoppers Drug Mart
180 Sandalwood Parkway, Brampton, ON L6Z 1Y4 2.21km -
Heart Lake IDA
230 Sandalwood Parkway E, Brampton, ON L6Z 1N1 2.56km -
Canada Post
230 Sandalwood Pky E, Brampton, ON L6Z 1R3 2.58km
-
McDonald's
11670 Hurontario St.N., Brampton, ON L7A 1E6 0.2km -
Tim Horton's Bell Nexxia
11980 Hurontario Street, Brampton, ON L7A 1E6 0.2km -
Subway
Brinkley Plaza, 11670 Hurontario Street, Brampton, ON L7A 1R2 0.19km
-
Trinity Common Mall
210 Great Lakes Drive, Brampton, ON L6R 2K7 4.53km -
Centennial Mall
227 Vodden Street E, Brampton, ON L6V 1N2 6.25km -
Kennedy Square Mall
50 Kennedy Rd S, Brampton, ON L6W 3E7 8.07km
-
Sobeys
11965 Hurontario Street, Brampton, ON L6Z 4P7 0.18km -
Metro
180 Sandalwood Parkway E, Brampton, ON L6Z 1Y4 2.11km -
Cactus Exotic Foods
13 Fisherman Drive, Brampton, ON L7A 2X9 2.78km
-
LCBO
170 Sandalwood Pky E, Brampton, ON L6Z 1Y5 2.26km -
LCBO
31 Worthington Avenue, Brampton, ON L7A 2Y7 5.6km -
The Beer Store
11 Worthington Avenue, Brampton, ON L7A 2Y7 5.68km
-
Auto Supreme
11482 Hurontario Street, Brampton, ON L7A 1E6 0.43km -
Petro-Canada
5 Sandalwood Parkway W, Brampton, ON L7A 1J6 2.3km -
Bramgate Volkswagen
15 Coachworks Cres, Brampton, ON L6R 3Y2 3.64km
-
SilverCity Brampton Cinemas
50 Great Lakes Drive, Brampton, ON L6R 2K7 4.36km -
Rose Theatre Brampton
1 Theatre Lane, Brampton, ON L6V 0A3 7.07km -
Garden Square
12 Main Street N, Brampton, ON L6V 1N6 7.17km
-
Brampton Library, Springdale Branch
10705 Bramalea Rd, Brampton, ON L6R 0C1 5.58km -
Brampton Library - Four Corners Branch
65 Queen Street E, Brampton, ON L6W 3L6 7.21km -
Southfields Community Centre
225 Dougall Avenue, Caledon, ON L7C 2H1 2.78km
-
William Osler Hospital
Bovaird Drive E, Brampton, ON 6.5km -
Brampton Civic Hospital
2100 Bovaird Drive, Brampton, ON L6R 3J7 6.42km -
Sandalwood Medical Centre
170 Sandalwood Parkway E, Unit 1, Brampton, ON L6Z 1Y5 2.22km
-
Chinguacousy Park
Central Park Dr (at Queen St. E), Brampton ON L6S 6G7 7.96km -
Dunblaine Park
Brampton ON L6T 3H2 9.91km -
Kaneff Park
Pagebrook Crt, Brampton ON L6Y 2N4 10.03km
-
TD Bank Financial Group
150 Sandalwood Pky E (Conastoga Road), Brampton ON L6Z 1Y5 2.17km -
Scotiabank
10631 Chinguacousy Rd (at Sandalwood Pkwy), Brampton ON L7A 0N5 3.91km -
CIBC
380 Bovaird Dr E, Brampton ON L6Z 2S6 3.98km
- 1 bath
- 2 bed
- 700 sqft
Lower-3 Brambank Crescent, Brampton, Ontario • L7A 1T9 • Fletcher's Meadow
- 1 bath
- 2 bed
Bsmt-85 Amaranth Crescent, Brampton, Ontario • L7A 0L6 • Northwest Sandalwood Parkway













