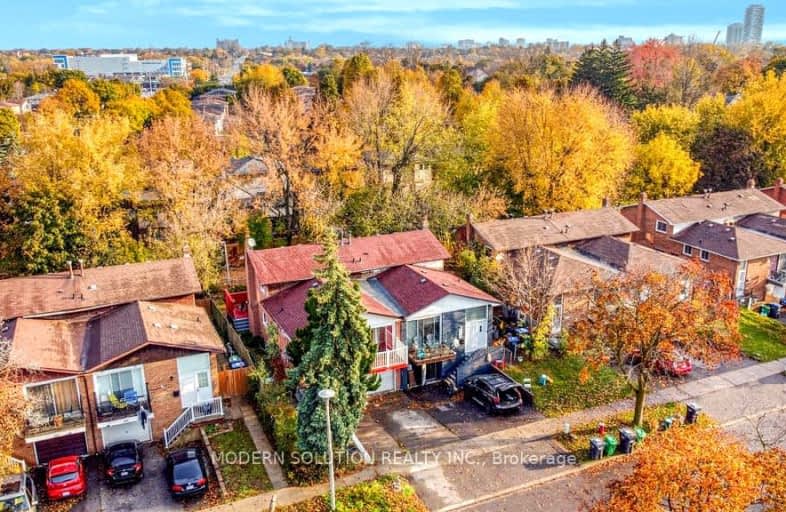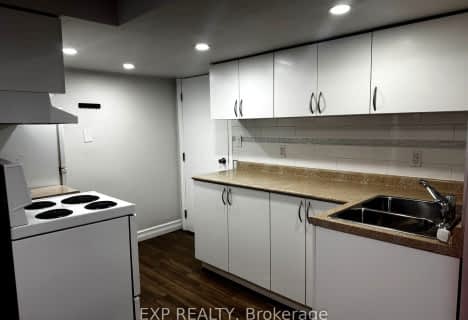Very Walkable
- Most errands can be accomplished on foot.
83
/100
Good Transit
- Some errands can be accomplished by public transportation.
63
/100
Bikeable
- Some errands can be accomplished on bike.
65
/100

Our Lady of Fatima School
Elementary: Catholic
0.50 km
Glendale Public School
Elementary: Public
0.48 km
Beatty-Fleming Sr Public School
Elementary: Public
1.34 km
St Anne Separate School
Elementary: Catholic
1.24 km
Sir John A. Macdonald Senior Public School
Elementary: Public
1.15 km
Kingswood Drive Public School
Elementary: Public
1.45 km
Archbishop Romero Catholic Secondary School
Secondary: Catholic
1.00 km
Central Peel Secondary School
Secondary: Public
1.90 km
Cardinal Leger Secondary School
Secondary: Catholic
1.85 km
Heart Lake Secondary School
Secondary: Public
3.26 km
Notre Dame Catholic Secondary School
Secondary: Catholic
3.31 km
David Suzuki Secondary School
Secondary: Public
2.57 km
-
Meadowvale Conservation Area
1081 Old Derry Rd W (2nd Line), Mississauga ON L5B 3Y3 7.65km -
Fairwind Park
181 Eglinton Ave W, Mississauga ON L5R 0E9 13.22km -
Manor Hill Park
Ontario 13.96km
-
Scotiabank
284 Queen St E (at Hansen Rd.), Brampton ON L6V 1C2 2.33km -
TD Bank Financial Group
8995 Chinguacousy Rd, Brampton ON L6Y 0J2 2.7km -
CIBC
380 Bovaird Dr E, Brampton ON L6Z 2S6 2.78km













