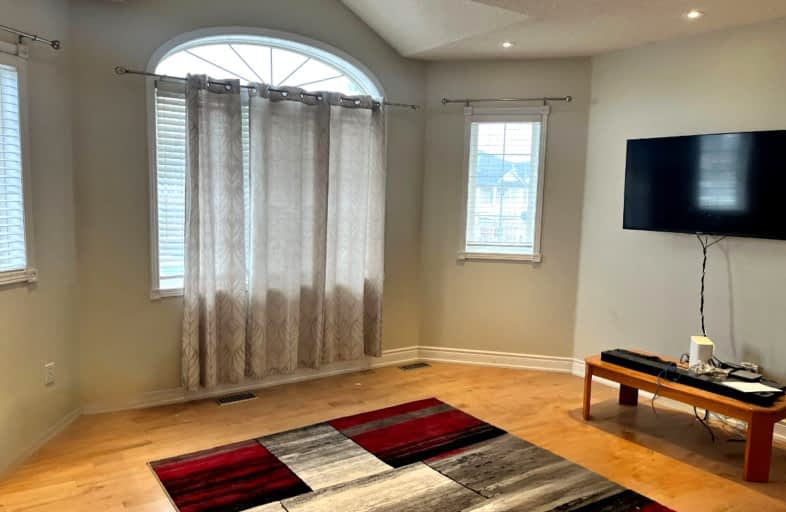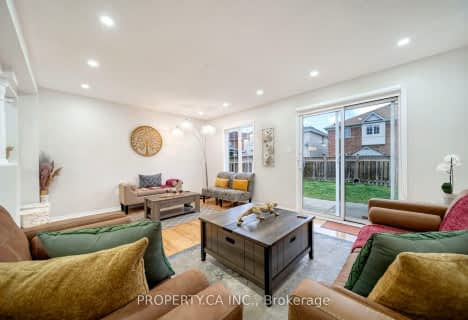Very Walkable
- Most errands can be accomplished on foot.
Some Transit
- Most errands require a car.
Very Bikeable
- Most errands can be accomplished on bike.

St. Lucy Catholic Elementary School
Elementary: CatholicSt Angela Merici Catholic Elementary School
Elementary: CatholicNelson Mandela P.S. (Elementary)
Elementary: PublicMcCrimmon Middle School
Elementary: PublicCheyne Middle School
Elementary: PublicRowntree Public School
Elementary: PublicJean Augustine Secondary School
Secondary: PublicParkholme School
Secondary: PublicHeart Lake Secondary School
Secondary: PublicSt. Roch Catholic Secondary School
Secondary: CatholicFletcher's Meadow Secondary School
Secondary: PublicSt Edmund Campion Secondary School
Secondary: Catholic-
Manor Hill Park
Ontario 16.89km -
O'Connor park
Bala Dr, Mississauga ON 17.72km -
Hewick Meadows
Mississauga Rd. & 403, Mississauga ON 18.43km
-
Gmr Holdings
4 Horsham St, Brampton ON L6X 3R5 2.94km -
TD Bank Financial Group
130 Brickyard Way, Brampton ON L6V 4N1 3.45km -
BMO Bank of Montreal
11965 Hurontario St, Brampton ON L6Z 4P7 3.58km
- 3 bath
- 4 bed
MAIN&-121 TILLER Trail North, Brampton, Ontario • L6X 4S9 • Fletcher's Creek Village
- 3 bath
- 3 bed
- 1500 sqft
101 Albright Road, Brampton, Ontario • L6X 5E3 • Fletcher's Creek Village
- 3 bath
- 4 bed
- 1500 sqft
42 Trudelle Crescent, Brampton, Ontario • L7A 2Z1 • Fletcher's Meadow














