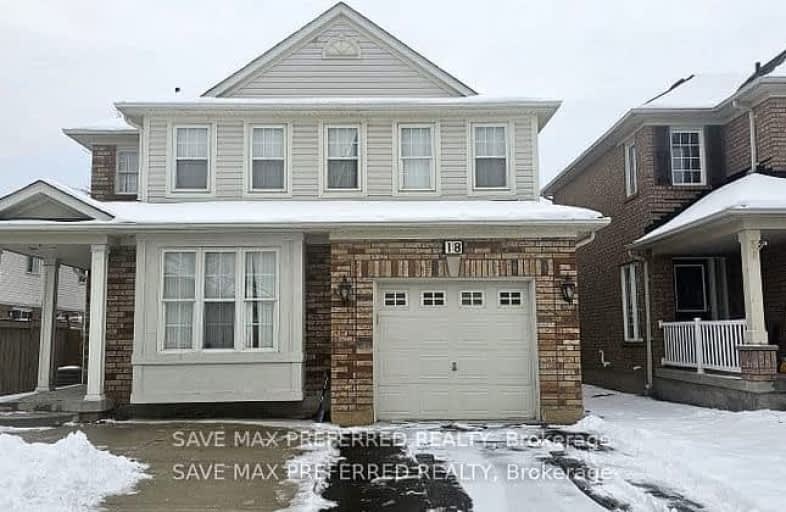Somewhat Walkable
- Some errands can be accomplished on foot.
Some Transit
- Most errands require a car.
Bikeable
- Some errands can be accomplished on bike.

St. Aidan Catholic Elementary School
Elementary: CatholicSt. Lucy Catholic Elementary School
Elementary: CatholicSt. Bonaventure Catholic Elementary School
Elementary: CatholicMcCrimmon Middle School
Elementary: PublicBrisdale Public School
Elementary: PublicRowntree Public School
Elementary: PublicJean Augustine Secondary School
Secondary: PublicParkholme School
Secondary: PublicHeart Lake Secondary School
Secondary: PublicSt. Roch Catholic Secondary School
Secondary: CatholicFletcher's Meadow Secondary School
Secondary: PublicSt Edmund Campion Secondary School
Secondary: Catholic-
Andrew Mccandles
500 Elbern Markell Dr, Brampton ON L6X 5L3 3.75km -
Tobias Mason Park
3200 Cactus Gate, Mississauga ON L5N 8L6 13.13km -
Manor Hill Park
Ontario 17.27km
-
TD Bank Financial Group
130 Brickyard Way, Brampton ON L6V 4N1 4.42km -
CIBC
380 Bovaird Dr E, Brampton ON L6Z 2S6 4.69km -
BMO Bank of Montreal
398 Queen St W, Brampton ON L6X 1B3 5.65km
- 3 bath
- 4 bed
MAIN&-121 TILLER Trail North, Brampton, Ontario • L6X 4S9 • Fletcher's Creek Village
- 3 bath
- 3 bed
Upper-40 Trumpet Valley Boulevard, Brampton, Ontario • L7A 3N8 • Fletcher's Meadow
- 3 bath
- 4 bed
- 1500 sqft
42 Trudelle Crescent, Brampton, Ontario • L7A 2Z1 • Fletcher's Meadow














