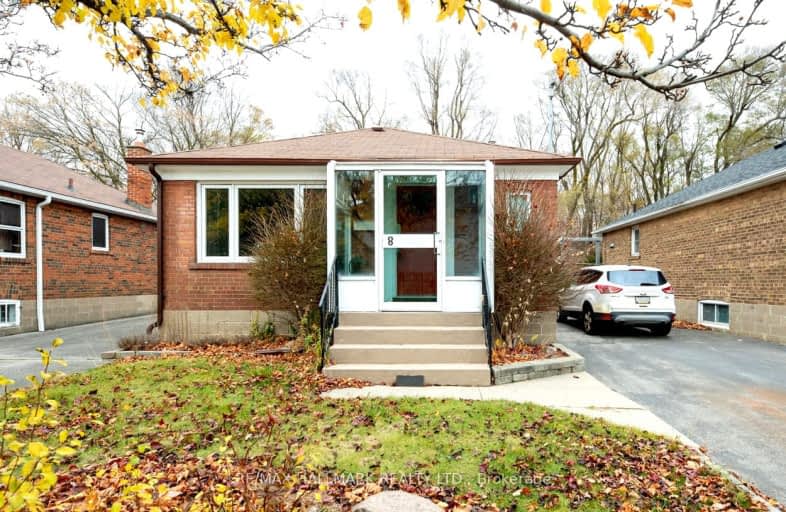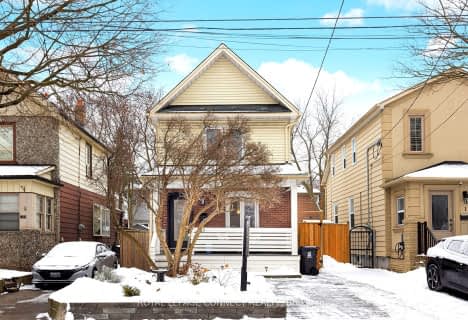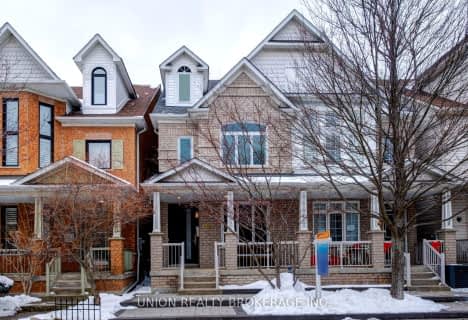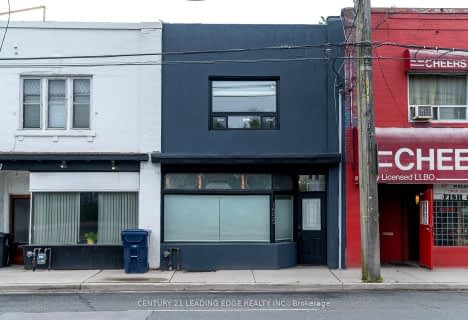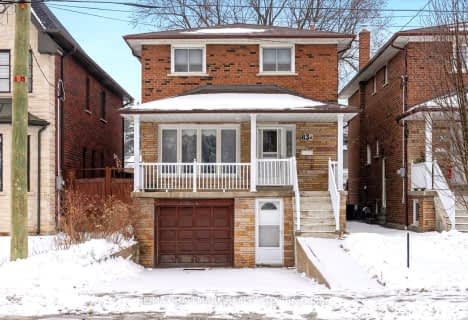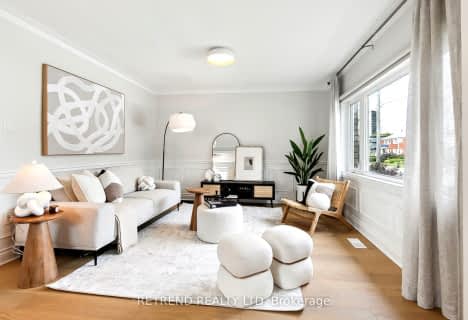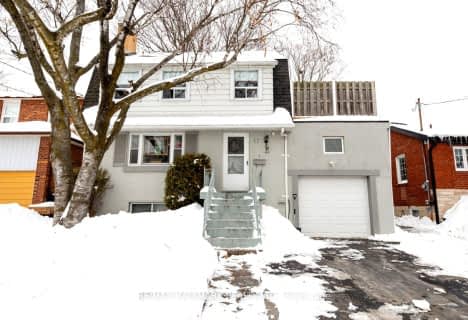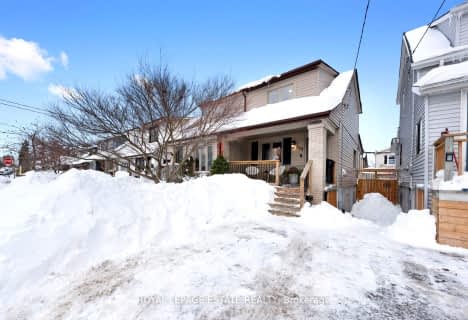Very Walkable
- Most errands can be accomplished on foot.
Excellent Transit
- Most errands can be accomplished by public transportation.
Bikeable
- Some errands can be accomplished on bike.

Immaculate Heart of Mary Catholic School
Elementary: CatholicSt Dunstan Catholic School
Elementary: CatholicBirch Cliff Public School
Elementary: PublicWarden Avenue Public School
Elementary: PublicSamuel Hearne Public School
Elementary: PublicOakridge Junior Public School
Elementary: PublicScarborough Centre for Alternative Studi
Secondary: PublicNotre Dame Catholic High School
Secondary: CatholicNeil McNeil High School
Secondary: CatholicBirchmount Park Collegiate Institute
Secondary: PublicMalvern Collegiate Institute
Secondary: PublicSATEC @ W A Porter Collegiate Institute
Secondary: Public-
William Hancox Park
1.81km -
Dentonia Park
Avonlea Blvd, Toronto ON 1.83km -
Coleman Park
at Barrington Ave, Toronto ON 2.24km
-
TD Bank Financial Group
3060 Danforth Ave (at Victoria Pk. Ave.), East York ON M4C 1N2 1.33km -
BMO Bank of Montreal
2810 Danforth Ave, Toronto ON M4C 1M1 1.94km -
Scotiabank
2575 Danforth Ave (Main St), Toronto ON M4C 1L5 2.39km
- 2 bath
- 2 bed
- 1100 sqft
19 Sharpe Street, Toronto, Ontario • M1N 3T7 • Birchcliffe-Cliffside
- 2 bath
- 3 bed
- 700 sqft
212 McIntosh Street, Toronto, Ontario • M1N 3Z3 • Birchcliffe-Cliffside
