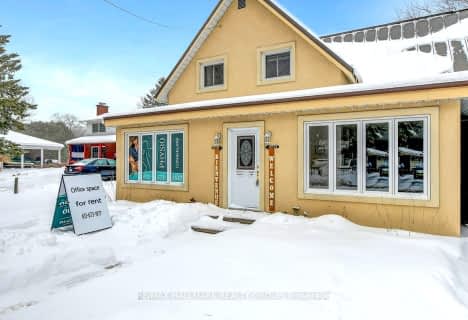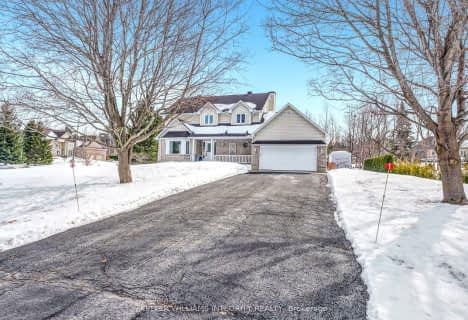
École élémentaire publique Gisèle-Lalonde
Elementary: PublicÉcole élémentaire publique Des Sentiers
Elementary: PublicÉcole élémentaire catholique Arc-en-ciel
Elementary: CatholicTrillium Elementary School
Elementary: PublicÉcole intermédiaire catholique Béatrice-Desloges
Elementary: CatholicMaple Ridge Elementary School
Elementary: PublicRockland District High School
Secondary: PublicÉcole secondaire catholique L'Escale
Secondary: CatholicÉcole secondaire publique Gisèle-Lalonde
Secondary: PublicÉcole secondaire catholique Béatrice-Desloges
Secondary: CatholicSir Wilfrid Laurier Secondary School
Secondary: PublicSt Peter High School
Secondary: Catholic- 2 bath
- 5 bed
2527 Chemin Old Montreal Road, Orleans - Cumberland and Area, Ontario • K4C 1A1 • 1113 - Cumberland Village
- 3 bath
- 4 bed
2780 Lockwood Lane, Orleans - Cumberland and Area, Ontario • K4C 1B6 • 1114 - Cumberland Estates


