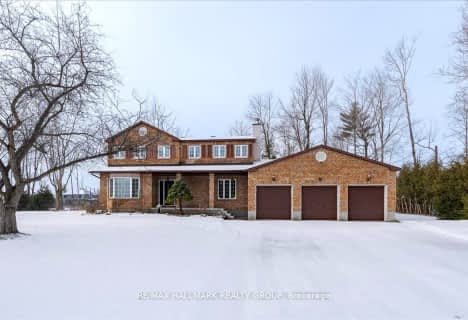

Summerside Public School
Elementary: PublicHeritage Public School
Elementary: PublicSt. Dominic Catholic Elementary School
Elementary: CatholicÉcole élémentaire publique Gisèle-Lalonde
Elementary: PublicÉcole élémentaire publique Des Sentiers
Elementary: PublicAvalon Public School
Elementary: PublicÉcole secondaire catholique Mer Bleue
Secondary: CatholicÉcole secondaire publique Gisèle-Lalonde
Secondary: PublicÉcole secondaire catholique Garneau
Secondary: CatholicÉcole secondaire catholique Béatrice-Desloges
Secondary: CatholicSir Wilfrid Laurier Secondary School
Secondary: PublicSt Peter High School
Secondary: Catholic-
Vista Park
Vistapark Dr, Orléans ON 5.68km -
Provence Park
2995 PROVENCE Ave, Orleans 5.92km -
Aquaview Park
Ontario 6.27km
-
TD Canada Trust Branch and ATM
4422 Innes Rd, Orleans ON K4A 3W3 7.38km -
RBC Royal Bank
211 Centrum Blvd, Orleans ON K1E 3X1 10.22km -
Caisse Populaire Orleans Inc
2591 Saint-Joseph Blvd, Orleans ON K1C 1G4 10.37km
- 3 bath
- 4 bed
3408 Kentucky Lane, Orleans - Cumberland and Area, Ontario • K4B 1N9 • 1111 - Navan
