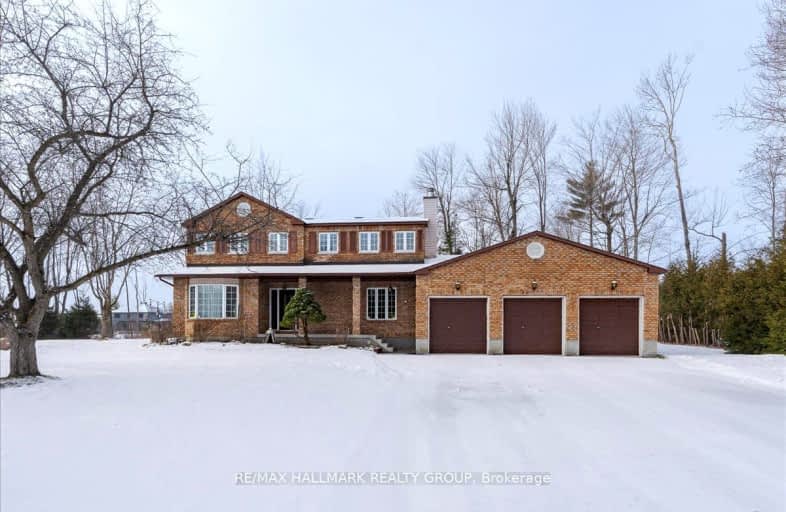Car-Dependent
- Almost all errands require a car.
Minimal Transit
- Almost all errands require a car.
Somewhat Bikeable
- Most errands require a car.

Summerside Public School
Elementary: PublicHeritage Public School
Elementary: PublicSt. Dominic Catholic Elementary School
Elementary: CatholicÉcole élémentaire publique Des Sentiers
Elementary: PublicÉcole élémentaire catholique Alain-Fortin
Elementary: CatholicAvalon Public School
Elementary: PublicÉcole secondaire catholique Mer Bleue
Secondary: CatholicÉcole secondaire publique Gisèle-Lalonde
Secondary: PublicÉcole secondaire catholique Garneau
Secondary: CatholicÉcole secondaire catholique Béatrice-Desloges
Secondary: CatholicSir Wilfrid Laurier Secondary School
Secondary: PublicSt Peter High School
Secondary: Catholic-
Vista Park
Vistapark Dr, Orléans ON 4.09km -
Gardenway Park
Ottawa ON 6km -
Mer Bleue Bog Boardwalk
Ch Ridge Rd (near/près du chemin Anderson Rd), Ottawa ON 6.22km
-
President's Choice Financial ATM
1937 Portobello Blvd, Orléans ON K4A 4W9 5.7km -
BMO Bank of Montreal
4392 Innes Rd (at 10th Line Rd.), Ottawa ON K4A 3W3 5.86km -
TD Canada Trust ATM
2012 Mer Bleue Rd, Orleans ON K4A 0G2 6.21km
- 3 bath
- 4 bed
501 Turtle Island Crescent, Orleans - Cumberland and Area, Ontario • K4A 5T1 • 1118 - Avalon East
- 3 bath
- 4 bed
529 Turtle Island Crescent, Orleans - Cumberland and Area, Ontario • K4A 5T1 • 1118 - Avalon East






