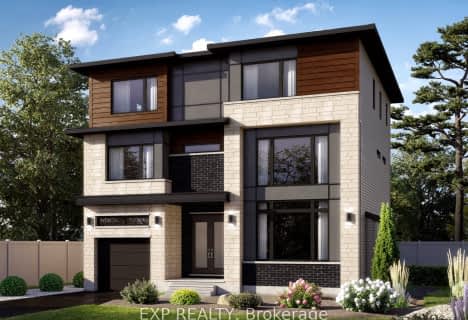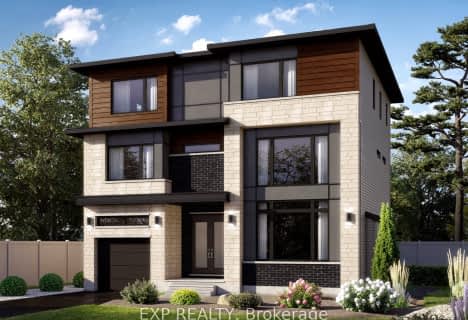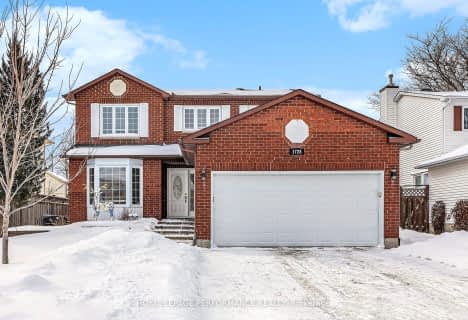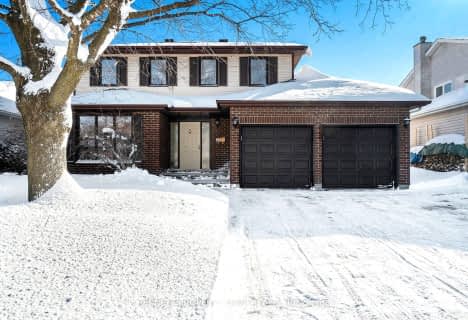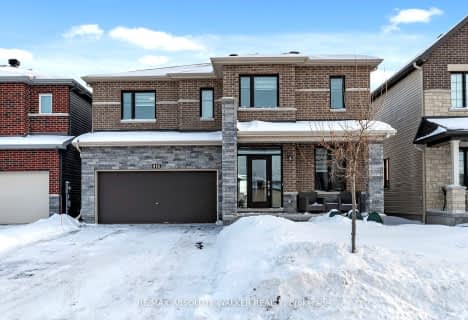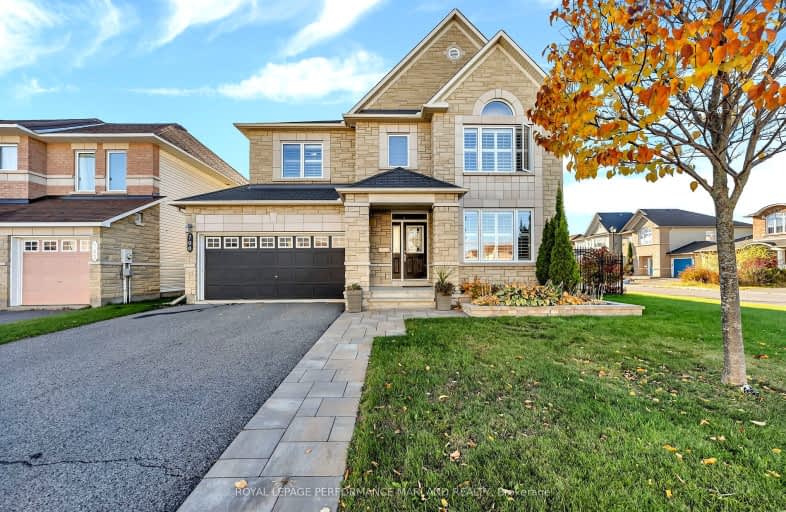
Somewhat Walkable
- Some errands can be accomplished on foot.
Some Transit
- Most errands require a car.
Somewhat Bikeable
- Most errands require a car.

Summerside Public School
Elementary: PublicÉcole élémentaire catholique Notre-Place
Elementary: CatholicSt. Dominic Catholic Elementary School
Elementary: CatholicÉcole élémentaire publique Des Sentiers
Elementary: PublicÉcole élémentaire catholique Alain-Fortin
Elementary: CatholicAvalon Public School
Elementary: PublicÉcole secondaire catholique Mer Bleue
Secondary: CatholicÉcole secondaire publique Gisèle-Lalonde
Secondary: PublicÉcole secondaire catholique Garneau
Secondary: CatholicÉcole secondaire catholique Béatrice-Desloges
Secondary: CatholicSir Wilfrid Laurier Secondary School
Secondary: PublicSt Peter High School
Secondary: Catholic-
Vista Park
Vistapark Dr, Orléans ON 0.34km -
Aquaview Park
Ontario 0.95km -
Gardenway Park
Ottawa ON 2.27km
-
TD Canada Trust Branch and ATM
4422 Innes Rd, Orleans ON K4A 3W3 2.05km -
TD Bank Financial Group
1985 Trim Rd (Watters), Ottawa ON K4A 4R7 2.08km -
President's Choice Financial Pavilion and ATM
4270 Innes Rd, Ottawa ON K4A 5E6 2.24km
- 4 bath
- 4 bed
29 MALACHIGAN Crescent, Orleans - Cumberland and Area, Ontario • K4A 1G7 • 1117 - Avalon West
- 4 bath
- 5 bed
489 Duvernay Drive, Orleans - Cumberland and Area, Ontario • K1E 2N7 • 1104 - Queenswood Heights South
- 4 bath
- 5 bed
495 Duvernay Drive, Orleans - Cumberland and Area, Ontario • K1E 2N7 • 1104 - Queenswood Heights South
- 3 bath
- 4 bed
1817 Mickelberry Crescent, Orleans - Cumberland and Area, Ontario • K4A 0E6 • 1119 - Notting Hill/Summerside
- 4 bath
- 4 bed
- 3000 sqft
634 St Bruno Street, Orleans - Cumberland and Area, Ontario • K4A 4N8 • 1118 - Avalon East
- 3 bath
- 4 bed
- 2000 sqft
1728 Caminiti Crescent, Orleans - Cumberland and Area, Ontario • K4A 1M1 • 1105 - Fallingbrook/Pineridge
- 3 bath
- 4 bed
1896 NORTHLANDS Drive, Orleans - Cumberland and Area, Ontario • K4A 3K7 • 1106 - Fallingbrook/Gardenway South
- 3 bath
- 4 bed
- 2000 sqft
2210 Clermont Crescent, Orleans - Cumberland and Area, Ontario • K4A 4W5 • 1118 - Avalon East
- 4 bath
- 4 bed
- 2000 sqft
100 Crevasse Road, Orleans - Convent Glen and Area, Ontario • K1W 0P9 • 2013 - Mer Bleue/Bradley Estates/Anderson Pa
- 3 bath
- 4 bed
- 2500 sqft
2012 Calico Crescent, Orleans - Cumberland and Area, Ontario • K4A 4L7 • 1119 - Notting Hill/Summerside
- 4 bath
- 4 bed
1701 Caminiti Crescent, Orleans - Cumberland and Area, Ontario • K4A 1L7 • 1105 - Fallingbrook/Pineridge
- 4 bath
- 4 bed
- 3000 sqft
415 Hepatica Way, Orleans - Cumberland and Area, Ontario • K4A 1G3 • 1117 - Avalon West



