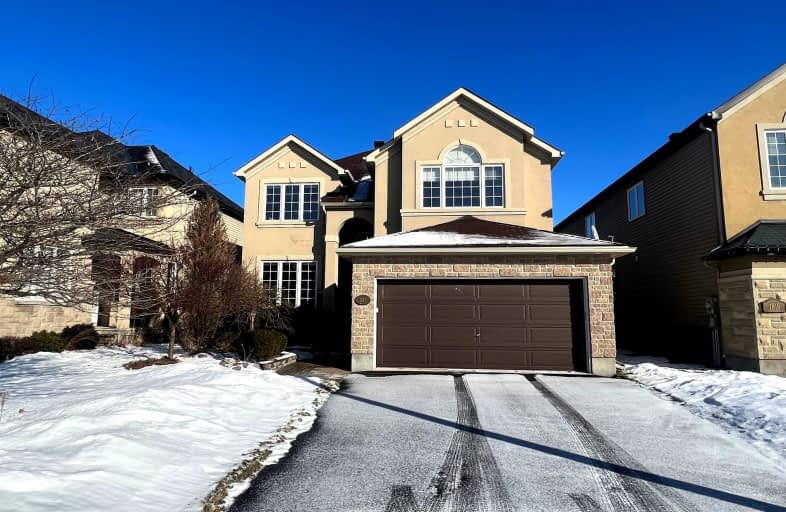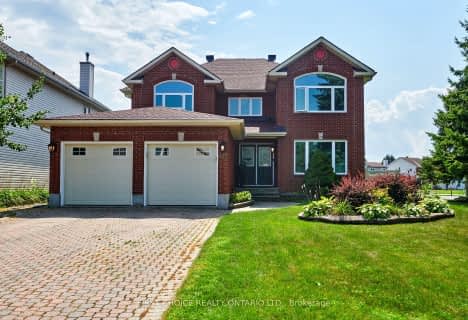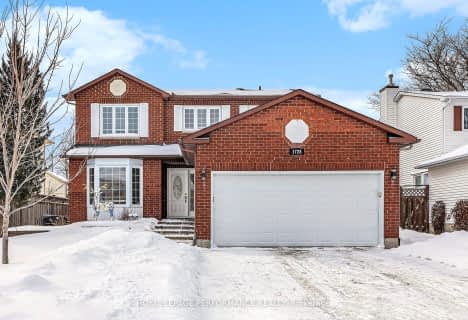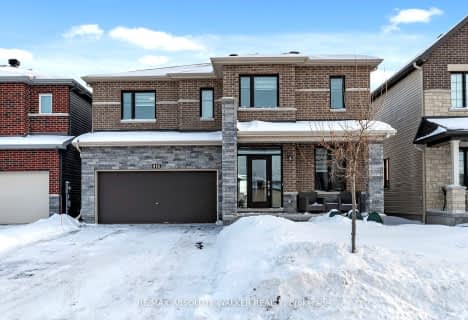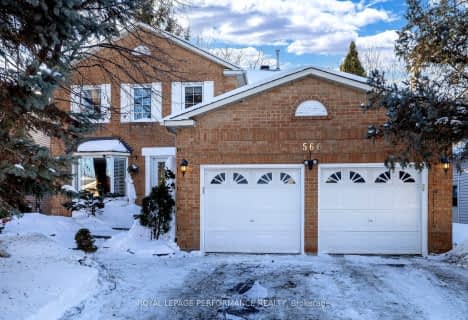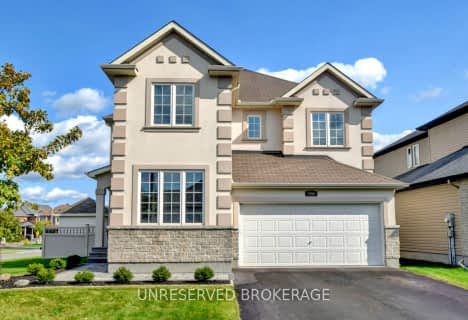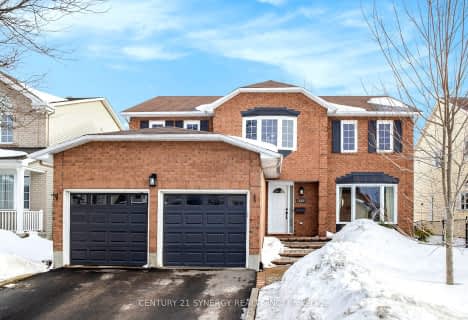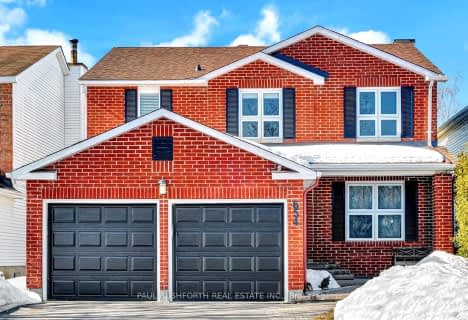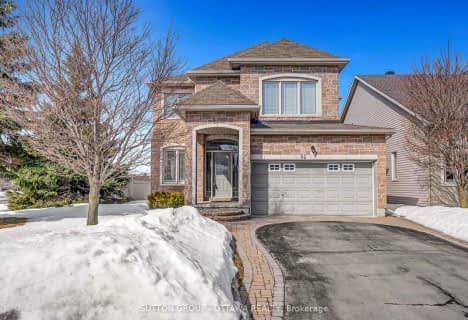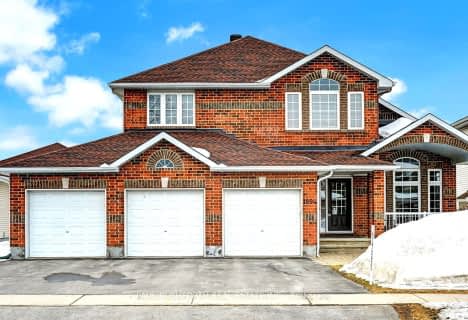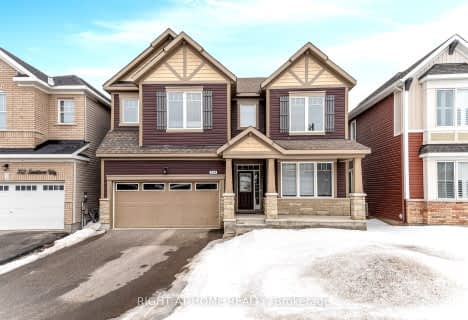Car-Dependent
- Most errands require a car.
Some Transit
- Most errands require a car.
Bikeable
- Some errands can be accomplished on bike.

Summerside Public School
Elementary: PublicSt Theresa Elementary School
Elementary: CatholicÉcole élémentaire publique Des Sentiers
Elementary: PublicÉcole élémentaire catholique De la Découverte
Elementary: CatholicÉcole intermédiaire catholique Béatrice-Desloges
Elementary: CatholicAvalon Public School
Elementary: PublicÉcole secondaire catholique Mer Bleue
Secondary: CatholicÉcole secondaire publique Gisèle-Lalonde
Secondary: PublicÉcole secondaire catholique Garneau
Secondary: CatholicÉcole secondaire catholique Béatrice-Desloges
Secondary: CatholicSir Wilfrid Laurier Secondary School
Secondary: PublicSt Peter High School
Secondary: Catholic-
Provence Park
2995 PROVENCE Ave, Orleans 0.31km -
Millennium Sports Park
500 Millennium Blvd (Trim Rd), Ottawa ON K4A 4X3 1.02km -
Vista Park
Vistapark Dr, Orléans ON 1.78km
-
BMO Bank of Montreal
1993 10th Line Rd, Cumberland ON K4A 4H8 2.5km -
TD Bank Financial Group
4422 Innes Rd, Orléans ON K4A 3W3 2.53km -
CIBC
2688 Saint Joseph Blvd, Ottawa ON K1C 1E8 5.43km
- 3 bath
- 4 bed
- 2000 sqft
1728 Caminiti Crescent, Orleans - Cumberland and Area, Ontario • K4A 1M1 • 1105 - Fallingbrook/Pineridge
- 3 bath
- 4 bed
1896 NORTHLANDS Drive, Orleans - Cumberland and Area, Ontario • K4A 3K7 • 1106 - Fallingbrook/Gardenway South
- 4 bath
- 4 bed
- 3000 sqft
415 Hepatica Way, Orleans - Cumberland and Area, Ontario • K4A 1G3 • 1117 - Avalon West
- — bath
- — bed
566 Falwyn Crescent, Orleans - Cumberland and Area, Ontario • K4A 2A4 • 1103 - Fallingbrook/Ridgemount
- 5 bath
- 4 bed
1882 Springridge Drive, Orleans - Cumberland and Area, Ontario • K4A 4P9 • 1107 - Springridge/East Village
- 3 bath
- 4 bed
1900 Mickelberry Crescent, Orleans - Cumberland and Area, Ontario • K4A 0E5 • 1119 - Notting Hill/Summerside
- 3 bath
- 4 bed
- 3000 sqft
630 Arc-En-Ciel Street, Orleans - Cumberland and Area, Ontario • K4A 3H9 • 1106 - Fallingbrook/Gardenway South
- 4 bath
- 4 bed
- 2000 sqft
654 Apollo Way, Orleans - Cumberland and Area, Ontario • K4A 1T1 • 1105 - Fallingbrook/Pineridge
- 3 bath
- 4 bed
1441 Talcy Crescent, Orleans - Cumberland and Area, Ontario • K4A 3C7 • 1103 - Fallingbrook/Ridgemount
- — bath
- — bed
96 Trail Side Circle, Orleans - Cumberland and Area, Ontario • K4A 5A9 • 1107 - Springridge/East Village
- 3 bath
- 4 bed
1894 Springridge Drive, Orleans - Cumberland and Area, Ontario • K4A 4P9 • 1107 - Springridge/East Village
- 4 bath
- 4 bed
354 Sweetclover Way, Orleans - Cumberland and Area, Ontario • K4A 1E7 • 1117 - Avalon West
