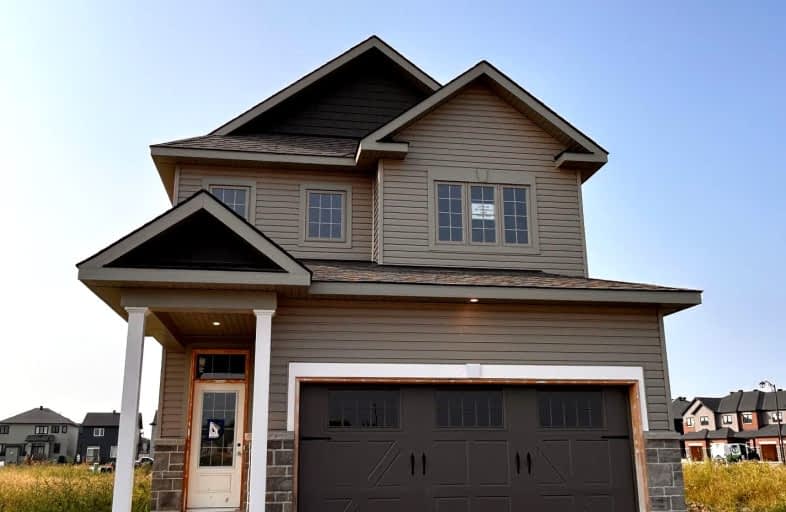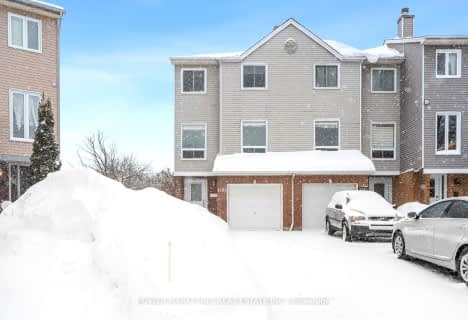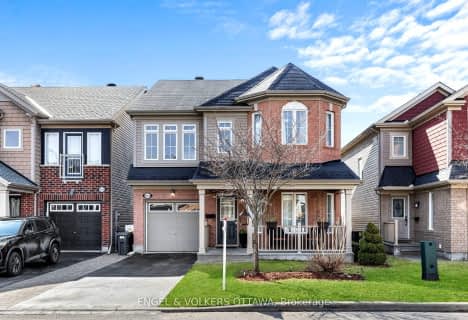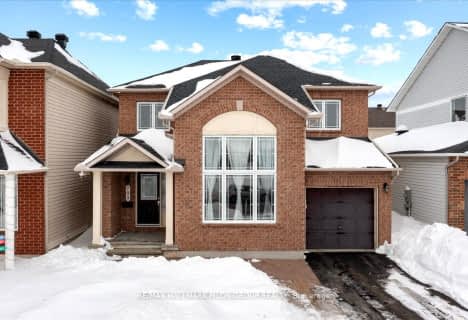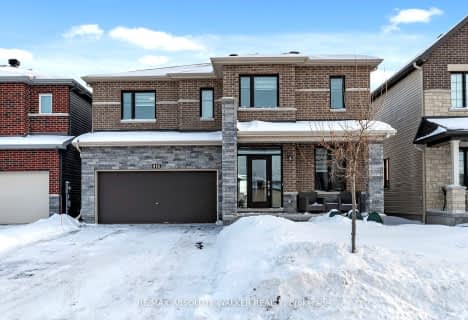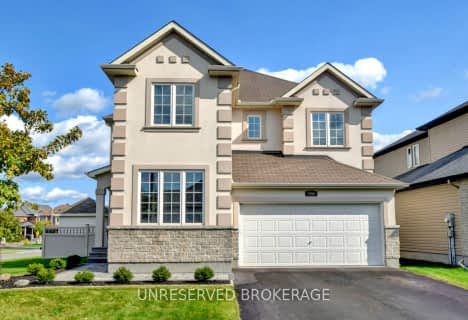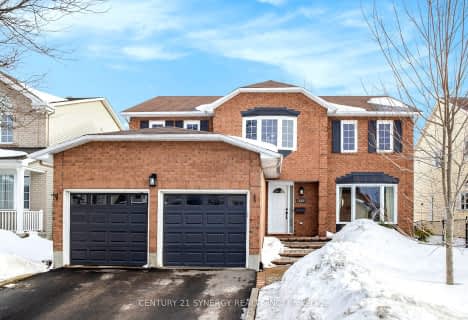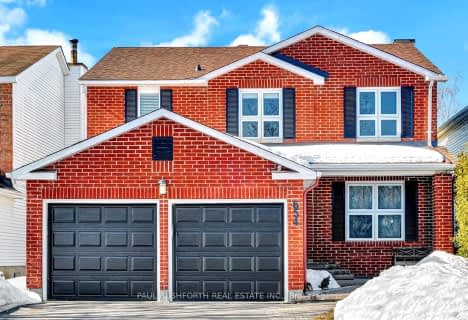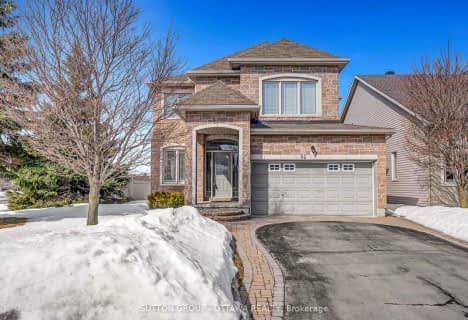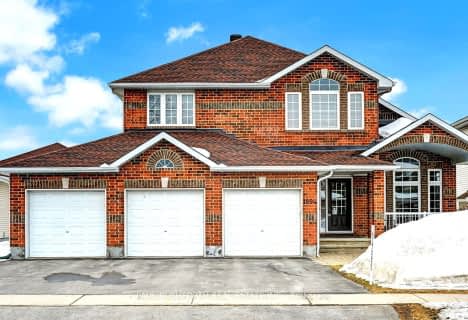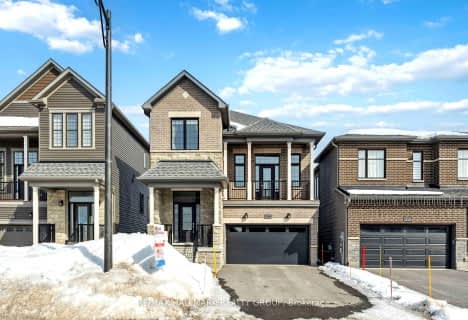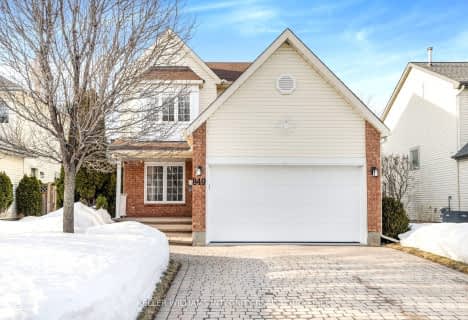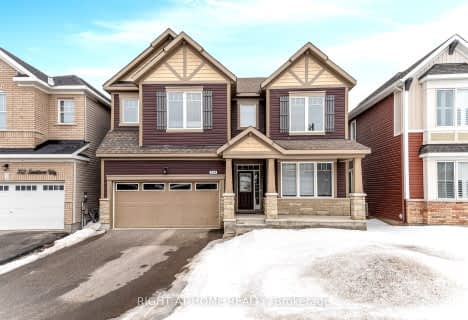Somewhat Walkable
- Some errands can be accomplished on foot.
Good Transit
- Some errands can be accomplished by public transportation.
Very Bikeable
- Most errands can be accomplished on bike.

École élémentaire publique Gisèle-Lalonde
Elementary: PublicSt Theresa Elementary School
Elementary: CatholicÉcole élémentaire publique Des Sentiers
Elementary: PublicÉcole élémentaire catholique De la Découverte
Elementary: CatholicÉcole intermédiaire catholique Béatrice-Desloges
Elementary: CatholicMaple Ridge Elementary School
Elementary: PublicÉcole secondaire catholique Mer Bleue
Secondary: CatholicÉcole secondaire publique Gisèle-Lalonde
Secondary: PublicÉcole secondaire catholique Garneau
Secondary: CatholicÉcole secondaire catholique Béatrice-Desloges
Secondary: CatholicSir Wilfrid Laurier Secondary School
Secondary: PublicSt Peter High School
Secondary: Catholic-
Provence Park
2995 Provence Ave, Orléans ON 0.6km -
Glandriel Park
Ottawa ON 0.96km -
Cardinal Creek Playground and Splashpad
Trim Rd (Trim Rd), Orléans ON 1.38km
-
President's Choice Financial ATM
1937 Portobello Blvd, Orléans ON K4A 4W9 0.91km -
TD Bank Financial Group
910 Watters Rd, Orléans ON K4A 0B4 2.39km -
TD Canada Trust Branch and ATM
910 Watters Rd, Orleans ON K4A 0B4 2.4km
- 5 bath
- 3 bed
- 2500 sqft
613 CALLA LILY Terrace, Orleans - Cumberland and Area, Ontario • K4A 0V3 • 1119 - Notting Hill/Summerside
- 4 bath
- 3 bed
703 Vistapark Drive, Orleans - Cumberland and Area, Ontario • K4A 0A2 • 1118 - Avalon East
- 4 bath
- 4 bed
- 3000 sqft
415 Hepatica Way, Orleans - Cumberland and Area, Ontario • K4A 1G3 • 1117 - Avalon West
- 3 bath
- 4 bed
1900 Mickelberry Crescent, Orleans - Cumberland and Area, Ontario • K4A 0E5 • 1119 - Notting Hill/Summerside
- 3 bath
- 4 bed
- 3000 sqft
630 Arc-En-Ciel Street, Orleans - Cumberland and Area, Ontario • K4A 3H9 • 1106 - Fallingbrook/Gardenway South
- 4 bath
- 4 bed
- 2000 sqft
654 Apollo Way, Orleans - Cumberland and Area, Ontario • K4A 1T1 • 1105 - Fallingbrook/Pineridge
- 3 bath
- 4 bed
1441 Talcy Crescent, Orleans - Cumberland and Area, Ontario • K4A 3C7 • 1103 - Fallingbrook/Ridgemount
- — bath
- — bed
96 Trail Side Circle, Orleans - Cumberland and Area, Ontario • K4A 5A9 • 1107 - Springridge/East Village
- 3 bath
- 4 bed
1894 Springridge Drive, Orleans - Cumberland and Area, Ontario • K4A 4P9 • 1107 - Springridge/East Village
- 3 bath
- 3 bed
1012 Jubilation Court, Orleans - Cumberland and Area, Ontario • K4A 5K4 • 1118 - Avalon East
- 3 bath
- 3 bed
849 Beauregard Crescent, Orleans - Cumberland and Area, Ontario • K4A 3C9 • 1103 - Fallingbrook/Ridgemount
- 4 bath
- 4 bed
354 Sweetclover Way, Orleans - Cumberland and Area, Ontario • K4A 1E7 • 1117 - Avalon West
