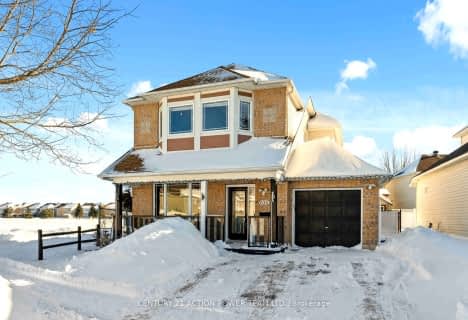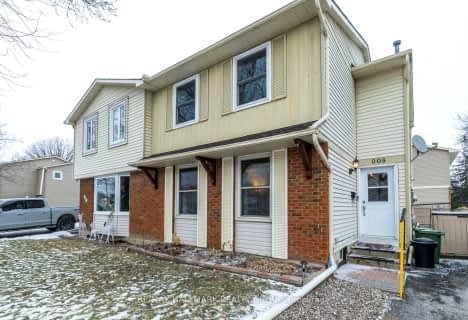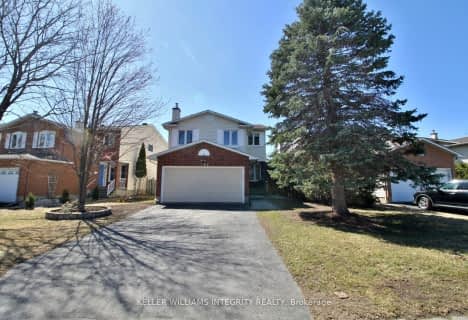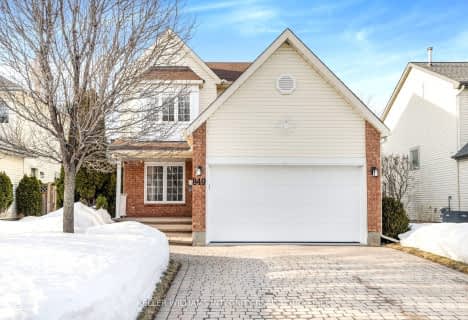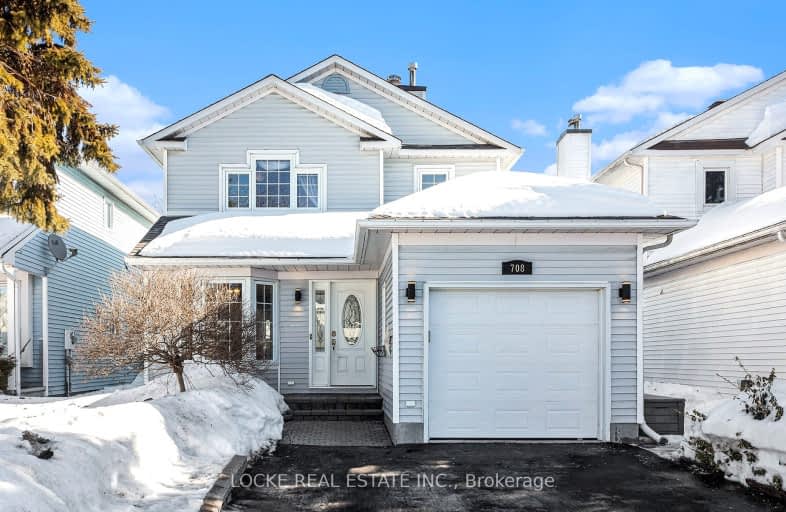
Somewhat Walkable
- Some errands can be accomplished on foot.
Some Transit
- Most errands require a car.
Somewhat Bikeable
- Most errands require a car.

St Francis of Assisi Elementary School
Elementary: CatholicÉcole élémentaire publique Jeanne-Sauvé
Elementary: PublicFallingbrook Community Elementary School
Elementary: PublicTrillium Elementary School
Elementary: PublicÉcole élémentaire catholique Des Pionniers
Elementary: CatholicSt Peter Intermediate School
Elementary: CatholicSt Matthew High School
Secondary: CatholicÉcole secondaire publique Gisèle-Lalonde
Secondary: PublicÉcole secondaire catholique Garneau
Secondary: CatholicÉcole secondaire catholique Béatrice-Desloges
Secondary: CatholicSir Wilfrid Laurier Secondary School
Secondary: PublicSt Peter High School
Secondary: Catholic-
Marcel Lalande Park
Ottawa ON 1.83km -
Frenette playground
Frenette St, Orléans ON 1.93km -
Gardenway Playground and Splashpad
Ottawa ON 2km
-
Scotiabank
470 Charlemagne Blvd, Orléans ON K4A 1S2 1.83km -
Scotiabank
110 Pl d'Orleans Dr, Orléans ON K1C 2L9 2.26km -
TD Bank Financial Group
4422 Innes Rd, Orléans ON K4A 3W3 2.67km
- 3 bath
- 4 bed
- 2000 sqft
763 MONTCREST Drive, Orleans - Cumberland and Area, Ontario • K4A 2N1 • 1103 - Fallingbrook/Ridgemount
- 3 bath
- 4 bed
1896 NORTHLANDS Drive, Orleans - Cumberland and Area, Ontario • K4A 3K7 • 1106 - Fallingbrook/Gardenway South
- 4 bath
- 3 bed
- 1500 sqft
1823 Belcourt Boulevard, Orleans - Convent Glen and Area, Ontario • K1C 4N3 • 2011 - Orleans/Sunridge
- 2 bath
- 3 bed
1505 Tammy Street, Orleans - Cumberland and Area, Ontario • K1E 1N1 • 1102 - Bilberry Creek/Queenswood Heights
- 3 bath
- 3 bed
- 1500 sqft
636 Aquaview Drive East, Orleans - Cumberland and Area, Ontario • K4A 4W2 • 1118 - Avalon East
- 3 bath
- 3 bed
- 1500 sqft
602 Wilkie Drive, Orleans - Cumberland and Area, Ontario • K4A 1P9 • 1105 - Fallingbrook/Pineridge
- 2 bath
- 3 bed
428 Hatfield Crescent, Orleans - Cumberland and Area, Ontario • K1E 1M8 • 1102 - Bilberry Creek/Queenswood Heights
- 2 bath
- 3 bed
908 Borland Drive, Orleans - Cumberland and Area, Ontario • K1E 1X6 • 1101 - Chatelaine Village
- 3 bath
- 3 bed
1967 Montmère Avenue, Orleans - Cumberland and Area, Ontario • K4A 0E3 • 1119 - Notting Hill/Summerside
- 1 bath
- 3 bed
3722 St Joseph Boulevard, Orleans - Cumberland and Area, Ontario • K4A 0Z5 • 1103 - Fallingbrook/Ridgemount
- 3 bath
- 3 bed
2044 Wildflower Drive, Orleans - Cumberland and Area, Ontario • K1E 3R5 • 1104 - Queenswood Heights South
- 3 bath
- 3 bed
849 Beauregard Crescent, Orleans - Cumberland and Area, Ontario • K4A 3C9 • 1103 - Fallingbrook/Ridgemount






