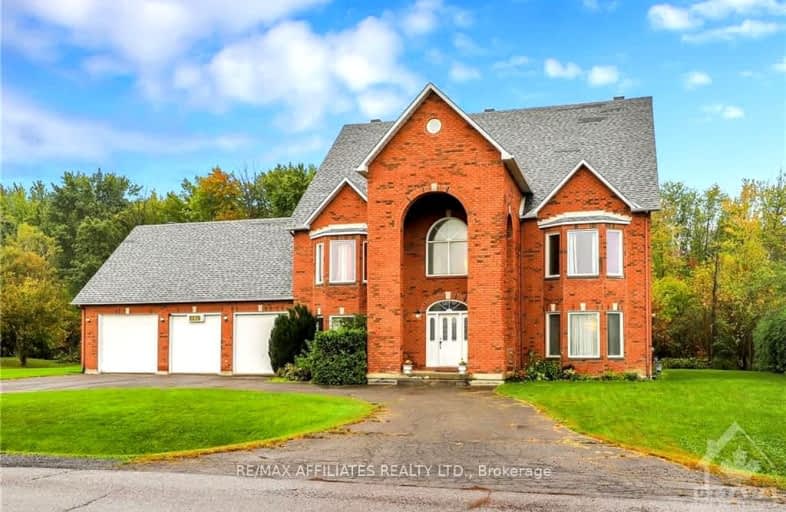Car-Dependent
- Almost all errands require a car.
Minimal Transit
- Almost all errands require a car.
Somewhat Bikeable
- Most errands require a car.

Summerside Public School
Elementary: PublicHeritage Public School
Elementary: PublicSt. Dominic Catholic Elementary School
Elementary: CatholicÉcole élémentaire publique Gisèle-Lalonde
Elementary: PublicÉcole élémentaire publique Des Sentiers
Elementary: PublicAvalon Public School
Elementary: PublicÉcole secondaire catholique Mer Bleue
Secondary: CatholicÉcole secondaire publique Gisèle-Lalonde
Secondary: PublicÉcole secondaire catholique Garneau
Secondary: CatholicÉcole secondaire catholique Béatrice-Desloges
Secondary: CatholicSir Wilfrid Laurier Secondary School
Secondary: PublicSt Peter High School
Secondary: Catholic-
Provence Park
2995 PROVENCE Ave, Orleans 4.71km -
Vista Park
Vistapark Dr, Orléans ON 4.74km -
Millennium Sports Park
500 Millennium Blvd (Trim Rd), Ottawa ON K4A 4X3 4.85km
-
TD Bank Financial Group
4422 Innes Rd, Orléans ON K4A 3W3 6.39km -
BMO Bank of Montreal
1993 10th Line Rd, Cumberland ON K4A 4H8 6.45km -
CIBC
2688 Saint Joseph Blvd, Ottawa ON K1C 1E8 9.35km
- 3 bath
- 4 bed
1649 HUISMANS Road, Orleans - Cumberland and Area, Ontario • K4B 0C9 • 1108 - Sarsfield/Bearbrook



