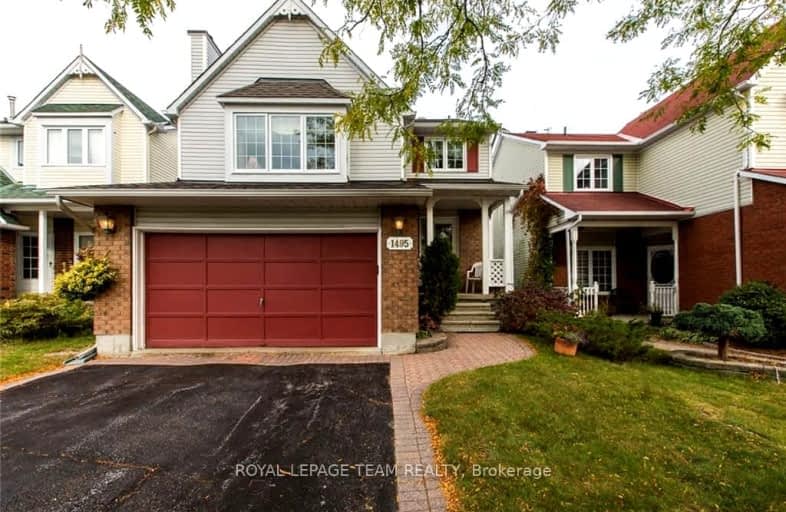Somewhat Walkable
- Some errands can be accomplished on foot.
Some Transit
- Most errands require a car.
Somewhat Bikeable
- Most errands require a car.

Our Lady of Wisdom Elementary School
Elementary: CatholicSt Francis of Assisi Elementary School
Elementary: CatholicDunning-Foubert Elementary School
Elementary: PublicFallingbrook Community Elementary School
Elementary: PublicÉcole élémentaire catholique Des Pionniers
Elementary: CatholicSt Peter Intermediate School
Elementary: CatholicÉcole secondaire catholique Mer Bleue
Secondary: CatholicSt Matthew High School
Secondary: CatholicÉcole secondaire catholique Garneau
Secondary: CatholicÉcole secondaire catholique Béatrice-Desloges
Secondary: CatholicSir Wilfrid Laurier Secondary School
Secondary: PublicSt Peter High School
Secondary: Catholic-
Gardenway Playground and Splashpad
Ottawa ON 1.62km -
Gardenway Park
Ottawa ON 1.8km -
Avalon Trail
2.8km
-
Scotiabank
915 Watters Rd, Cumberland ON K4A 3K5 1.36km -
TD Canada Trust Branch and ATM
910 Watters Rd, Orleans ON K4A 0B4 1.45km -
TD Canada Trust ATM
910 Watters Rd, Orleans ON K4A 0B4 1.46km
- 3 bath
- 3 bed
4343 INNES Road, Orleans - Cumberland and Area, Ontario • K1E 0A8 • 1104 - Queenswood Heights South
- 3 bath
- 3 bed
- 1100 sqft
1792 Bromont Way, Orleans - Convent Glen and Area, Ontario • K1C 5J6 • 2010 - Chateauneuf
- 3 bath
- 3 bed
2067 LEGRAND Crescent, Orleans - Cumberland and Area, Ontario • K1E 3R1 • 1104 - Queenswood Heights South





