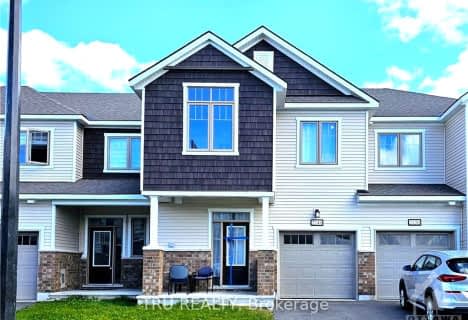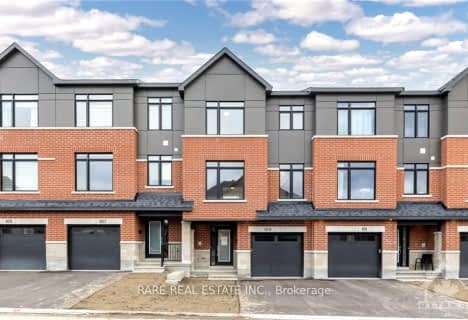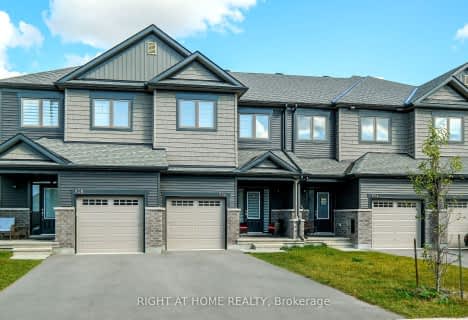
Summerside Public School
Elementary: PublicÉcole élémentaire catholique Notre-Place
Elementary: CatholicSt. Dominic Catholic Elementary School
Elementary: CatholicÉcole élémentaire publique Jeanne-Sauvé
Elementary: PublicÉcole élémentaire catholique Alain-Fortin
Elementary: CatholicAvalon Public School
Elementary: PublicÉcole secondaire catholique Mer Bleue
Secondary: CatholicÉcole secondaire publique Gisèle-Lalonde
Secondary: PublicÉcole secondaire catholique Garneau
Secondary: CatholicÉcole secondaire catholique Béatrice-Desloges
Secondary: CatholicSir Wilfrid Laurier Secondary School
Secondary: PublicSt Peter High School
Secondary: Catholic- 3 bath
- 4 bed
2148 WINSOME Terrace, Orleans - Cumberland and Area, Ontario • K4A 5M9 • 1106 - Fallingbrook/Gardenway South
- 3 bath
- 3 bed
1085 BALLANTYNE Drive, Orleans - Cumberland and Area, Ontario • K4A 4C7 • 1106 - Fallingbrook/Gardenway South
- 3 bath
- 3 bed
346 SWEETFERN Crescent, Orleans - Cumberland and Area, Ontario • K4A 1A5 • 1117 - Avalon West
- — bath
- — bed
339 MELODIE Street, Orleans - Convent Glen and Area, Ontario • K1W 0H9 • 2013 - Mer Bleue/Bradley Estates/Anderson Pa
- 4 bath
- 3 bed
609 KNOTRIDGE Street, Orleans - Convent Glen and Area, Ontario • K1W 0C7 • 2013 - Mer Bleue/Bradley Estates/Anderson Pa
- 3 bath
- 3 bed
946 SOCCA Crescent, Orleans - Cumberland and Area, Ontario • K4A 5M1 • 1119 - Notting Hill/Summerside
- 3 bath
- 3 bed
514 Louis Toscano Drive, Orleans - Cumberland and Area, Ontario • K4A 0A8 • 1118 - Avalon East
- 3 bath
- 3 bed
278 Montmorency Way, Orleans - Cumberland and Area, Ontario • K4A 0J5 • 1118 - Avalon East
- 3 bath
- 3 bed
429 SPARKMAN Avenue, Orleans - Cumberland and Area, Ontario • K4A 0J1 • 1118 - Avalon East
- 3 bath
- 3 bed
762 Cairn Crescent, Orleans - Convent Glen and Area, Ontario • K1W 0P4 • 2013 - Mer Bleue/Bradley Estates/Anderson Pa
- 4 bath
- 3 bed
- 1500 sqft
87 Bon Temps Way, Orleans - Convent Glen and Area, Ontario • K1W 0M1 • 2013 - Mer Bleue/Bradley Estates/Anderson Pa
- 3 bath
- 3 bed
- 1500 sqft
956 Socca Crescent, Orleans - Cumberland and Area, Ontario • K4A 3R4 • 1119 - Notting Hill/Summerside












